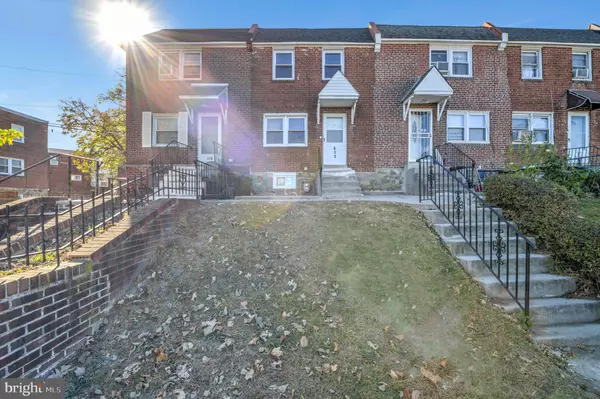For more information regarding the value of a property, please contact us for a free consultation.
Key Details
Sold Price $170,000
Property Type Townhouse
Sub Type Interior Row/Townhouse
Listing Status Sold
Purchase Type For Sale
Square Footage 1,088 sqft
Price per Sqft $156
Subdivision None Available
MLS Listing ID PADE2079448
Sold Date 12/27/24
Style AirLite
Bedrooms 3
Full Baths 1
HOA Y/N N
Abv Grd Liv Area 1,088
Originating Board BRIGHT
Year Built 1946
Annual Tax Amount $3,255
Tax Year 2023
Lot Size 1,306 Sqft
Acres 0.03
Lot Dimensions 16.00 x 90.00
Property Description
Welcome to 612 Cedar Avenue in Darby Borough! This beautifully maintained 3-bedroom, 1-bathroom home is move-in ready! The spacious front patio welcomes you into a bright, inviting living room with recessed lighting and stylish laminate flooring. The adjoining dining room offers an ideal space for entertaining, and leads into the modern kitchen featuring tile floors and a tasteful tile backsplash.
Upstairs, you'll find three comfortable bedrooms with ceiling fans, along with a beautifully remodeled full bathroom featuring a tile-surround tub and modern gold fixtures. The fully finished basement offers additional space, perfect for entertaining, office, or extra storage, and includes a laundry area with access to the rear driveway, with convenient parking for one car.
Recent upgrades, including a new bathroom, a recently sealed roof, and a new heating and central air system, make this home a must-see! Schedule a tour today!
Location
State PA
County Delaware
Area Darby Boro (10414)
Zoning RESID
Rooms
Basement Full
Main Level Bedrooms 3
Interior
Hot Water Electric
Heating Forced Air
Cooling Central A/C
Fireplace N
Heat Source Natural Gas
Laundry Basement
Exterior
Water Access N
Roof Type Flat
Accessibility None
Garage N
Building
Story 2
Foundation Block, Stone
Sewer Public Sewer
Water Public
Architectural Style AirLite
Level or Stories 2
Additional Building Above Grade, Below Grade
New Construction N
Schools
School District William Penn
Others
Senior Community No
Tax ID 14-00-00145-00
Ownership Fee Simple
SqFt Source Estimated
Acceptable Financing Conventional, Cash, FHA, VA
Listing Terms Conventional, Cash, FHA, VA
Financing Conventional,Cash,FHA,VA
Special Listing Condition Standard
Read Less Info
Want to know what your home might be worth? Contact us for a FREE valuation!

Our team is ready to help you sell your home for the highest possible price ASAP

Bought with Megan R. Gibson • KW Empower



