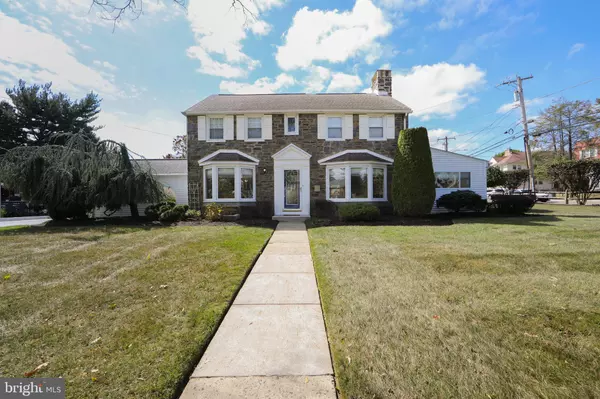For more information regarding the value of a property, please contact us for a free consultation.
Key Details
Sold Price $440,000
Property Type Single Family Home
Sub Type Detached
Listing Status Sold
Purchase Type For Sale
Square Footage 2,212 sqft
Price per Sqft $198
Subdivision Drexel Hill
MLS Listing ID PADE2076754
Sold Date 01/08/25
Style Colonial
Bedrooms 3
Full Baths 2
Half Baths 2
HOA Y/N N
Abv Grd Liv Area 2,212
Originating Board BRIGHT
Year Built 1930
Annual Tax Amount $8,792
Tax Year 2023
Lot Size 9,148 Sqft
Acres 0.21
Lot Dimensions 0.00 x 0.00
Property Description
Back to active and ready for the right new homeowner! Welcome to 386 Lombardy Road, a stately stone center hall colonial in the heart of Drexel Hill! This desirable residence is located on a double lot and features three spacious bedrooms, including a primary with an updated en-suite bathroom, and 4 total baths; two full and two half bathrooms. As a classic colonial, this home offers well maintained hardwood floors through, the main level boasting a generous living room with fireplace and an elegant dining room, both with bay windows and bump out additions. Off the formal living room is a family room addition with vaulted ceiling, an exposed stone wall, skylights, and windows on 3 sides that invite the outdoors in. This room opens to a beautiful, professionally landscaped rear yard, private and fenced in —perfect for entertaining and your own personal oasis for unwinding after a long day. The well-appointed eat-in kitchen opens to the side yard and patio, another wonderful area for outdoor dining, entertaining, and relaxing. Immediately off the kitchen is a cozy family room/flex space with large windows for lots of natural light and a convenient half bath. The finished retro-style basement is a fantastic entertainment space for hosting family and friends, complete with a bar and half bath. A second room provides ample space for laundry, mechanicals, and storage. The large walk-up attic includes a whole house fan and features a walk-in cedar closet for safely storing season clothing, plus even more storage space. Enjoy the convenience of a private driveway with parking for four or more vehicles, plus a one-car garage. The generous side yard allows for additional space to enjoy for games and gatherings. There are numerous upgrades throughout, including a dimensional shingle roof, updated HVAC system, and replacement windows. Conveniently located with easy access to schools, shopping, Philadelphia, tax free Delaware shopping, King of Prussia, New Jersey beaches, New York City, and so much more, this must-see property blends classic charm, comfort, and warmth with modern amenities and is ready for you to enjoy. Don't miss the opportunity to make this house your home!
Location
State PA
County Delaware
Area Upper Darby Twp (10416)
Zoning RES
Rooms
Basement Full, Partially Finished
Interior
Hot Water Natural Gas
Heating Hot Water
Cooling Central A/C
Fireplaces Number 1
Fireplace Y
Heat Source Natural Gas
Exterior
Parking Features Garage - Rear Entry
Garage Spaces 5.0
Water Access N
Roof Type Architectural Shingle
Accessibility None
Attached Garage 1
Total Parking Spaces 5
Garage Y
Building
Story 2
Foundation Stone
Sewer Public Sewer
Water Public
Architectural Style Colonial
Level or Stories 2
Additional Building Above Grade, Below Grade
New Construction N
Schools
School District Upper Darby
Others
Senior Community No
Tax ID 16-09-01049-00
Ownership Fee Simple
SqFt Source Assessor
Special Listing Condition Standard
Read Less Info
Want to know what your home might be worth? Contact us for a FREE valuation!

Our team is ready to help you sell your home for the highest possible price ASAP

Bought with Stephen Karpinski • Keller Williams Main Line



