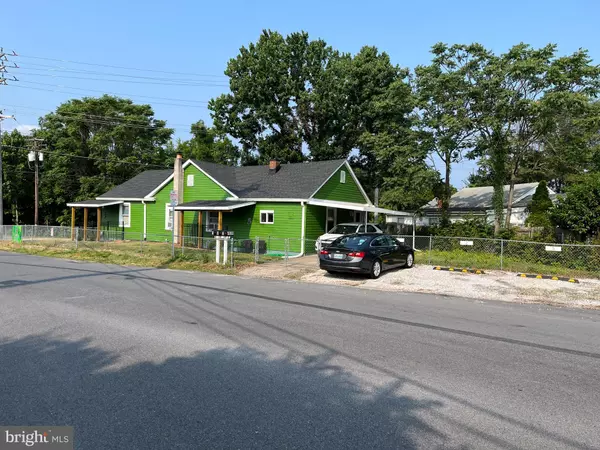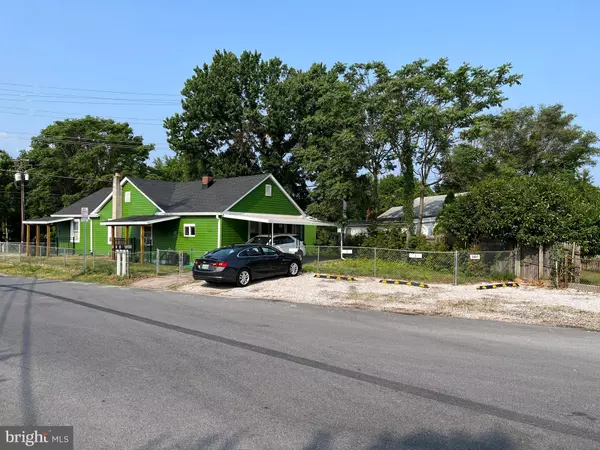For more information regarding the value of a property, please contact us for a free consultation.
Key Details
Sold Price $515,000
Property Type Multi-Family
Sub Type Detached
Listing Status Sold
Purchase Type For Sale
Square Footage 2,832 sqft
Price per Sqft $181
MLS Listing ID MDAA2094182
Sold Date 01/03/25
Style Ranch/Rambler
Abv Grd Liv Area 1,416
Originating Board BRIGHT
Year Built 1940
Annual Tax Amount $2,577
Tax Year 2019
Lot Size 5,475 Sqft
Acres 0.13
Property Description
It is possible to both own a statement property and make a lot of money! This showcase triplex (called "B&A Bungalows") sits at a corner location on B&A Blvd. It's been lauded by the community as a property that has been wonderfully renovated and operated.
The fully fenced corner lot has four off-street parking spaces + a carport, a separate shed with power, and a large landscaped yard. The building consists of a 3 bedroom apartment on the ground floor and 2 separate studios on the bottom floor. The upstairs and downstairs are separately metered. The property was fully renovated in the '21 - '22 timeframe. This included on the exterior: new fencing, upgraded parking, upgraded landscaping, new paint, new exterior LED lighting, new awnings, new roof and gutters on main building and shed, among others. This included on the interior: completely remodeled with paint, lighting, flooring, baseboard heaters, window mounted a/c's, new bathrooms, new appliances (fridge, washer/dryer, etc), etc, etc. There is a boiler that provides for hot water and heat upstairs that is
It is fully legal (permits and licenses) and lead free.
The building is fully leased and very easy to occupy. It brings in $52,740 in annual gross rent from the 3 units. It is being sold at a current cap rate of 8.0%, based on actuals.
Showing requirements: we will not show the property unless a potential buyer has driven by it and provides some proof of funds or financing. We will not carry financing.
Location
State MD
County Anne Arundel
Zoning R5
Rooms
Basement Outside Entrance, Side Entrance, Daylight, Partial
Interior
Hot Water Natural Gas
Heating Radiant, Baseboard - Electric
Cooling Window Unit(s)
Flooring Vinyl, Wood
Fireplace N
Heat Source Natural Gas
Exterior
Garage Spaces 2.0
Water Access N
Roof Type Shingle
Accessibility 2+ Access Exits
Total Parking Spaces 2
Garage N
Building
Foundation Block
Sewer Public Sewer
Water Public
Architectural Style Ranch/Rambler
Additional Building Above Grade, Below Grade
Structure Type Dry Wall,Block Walls
New Construction N
Schools
High Schools Glen Burnie
School District Anne Arundel County Public Schools
Others
Tax ID 020354009329600
Ownership Fee Simple
SqFt Source Estimated
Acceptable Financing Cash, FHA, Conventional, VA
Listing Terms Cash, FHA, Conventional, VA
Financing Cash,FHA,Conventional,VA
Special Listing Condition Standard
Read Less Info
Want to know what your home might be worth? Contact us for a FREE valuation!

Our team is ready to help you sell your home for the highest possible price ASAP

Bought with Robert J Chew • Berkshire Hathaway HomeServices PenFed Realty



