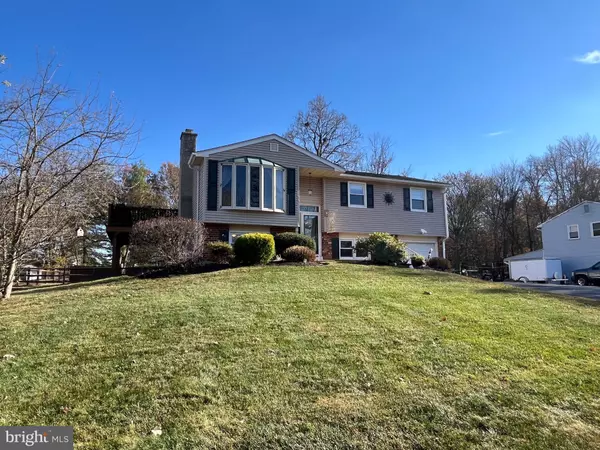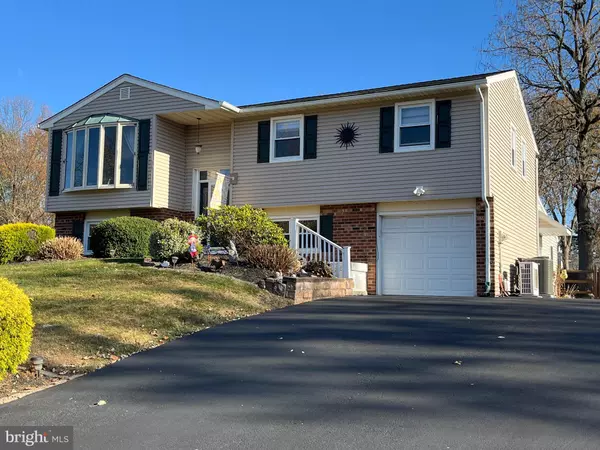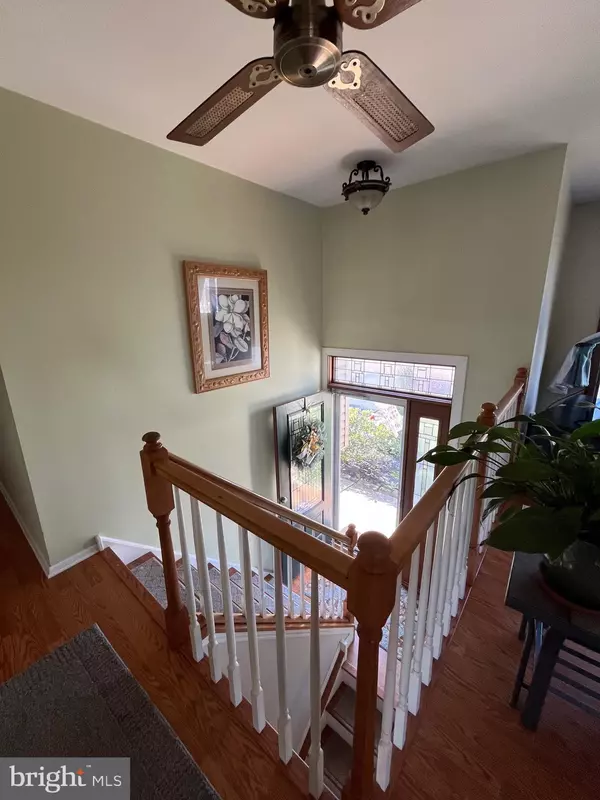For more information regarding the value of a property, please contact us for a free consultation.
Key Details
Sold Price $589,000
Property Type Single Family Home
Sub Type Detached
Listing Status Sold
Purchase Type For Sale
Square Footage 3,500 sqft
Price per Sqft $168
Subdivision Logan Sq
MLS Listing ID PAMC2122512
Sold Date 01/02/25
Style Bi-level
Bedrooms 5
Full Baths 2
HOA Y/N N
Abv Grd Liv Area 3,500
Originating Board BRIGHT
Year Built 1968
Annual Tax Amount $6,636
Tax Year 2023
Lot Size 0.459 Acres
Acres 0.46
Lot Dimensions 100.00 x 0.00
Property Description
Spectacular updated single home situated on nearly 1/2 an acre. Beautiful neighborhood on peaceful tree lined street. This home has an 1100 sq foot multifamily addition. The addition includes full kitchen, 1 bedroom and full bathroom. As well as separate side entrance and french doors to the back patio. It could make for a large game room and bar area. Updated kitchen with formal dining room, with sliding doors to walk out 2nd story custom-built deck. Large sunny bright living room with bay window. Great for entertaining. House is freshly painted throughout. Don't miss out!
FURNITURE AND LAWN EQUIPMENT ARE NEGOTIABLE WITH SALE
Location
State PA
County Montgomery
Area Hatfield Twp (10635)
Zoning R
Rooms
Basement Walkout Level, Rear Entrance, Fully Finished, Daylight, Full, Side Entrance
Main Level Bedrooms 3
Interior
Interior Features Floor Plan - Open, Combination Kitchen/Dining
Hot Water Natural Gas
Heating Forced Air, Radiant
Cooling Central A/C
Flooring Hardwood, Carpet
Fireplaces Number 1
Fireplaces Type Brick, Gas/Propane
Equipment Built-In Microwave, Built-In Range, Dishwasher, Oven/Range - Gas, Oven - Self Cleaning, Washer, Dryer - Front Loading, Refrigerator
Fireplace Y
Appliance Built-In Microwave, Built-In Range, Dishwasher, Oven/Range - Gas, Oven - Self Cleaning, Washer, Dryer - Front Loading, Refrigerator
Heat Source Natural Gas, Electric
Laundry Lower Floor
Exterior
Exterior Feature Deck(s), Patio(s)
Parking Features Garage - Front Entry
Garage Spaces 5.0
Utilities Available Cable TV Available, Electric Available, Natural Gas Available
Water Access N
Roof Type Asphalt
Accessibility Level Entry - Main
Porch Deck(s), Patio(s)
Attached Garage 1
Total Parking Spaces 5
Garage Y
Building
Story 2.5
Foundation Slab, Concrete Perimeter
Sewer Public Sewer
Water Public
Architectural Style Bi-level
Level or Stories 2.5
Additional Building Above Grade
New Construction N
Schools
Elementary Schools Oak Park
Middle Schools Penndale
High Schools North Penn Senior
School District North Penn
Others
Senior Community No
Tax ID 35-00-06355-009
Ownership Fee Simple
SqFt Source Assessor
Special Listing Condition Standard
Read Less Info
Want to know what your home might be worth? Contact us for a FREE valuation!

Our team is ready to help you sell your home for the highest possible price ASAP

Bought with James M Egan • RE/MAX One Realty



