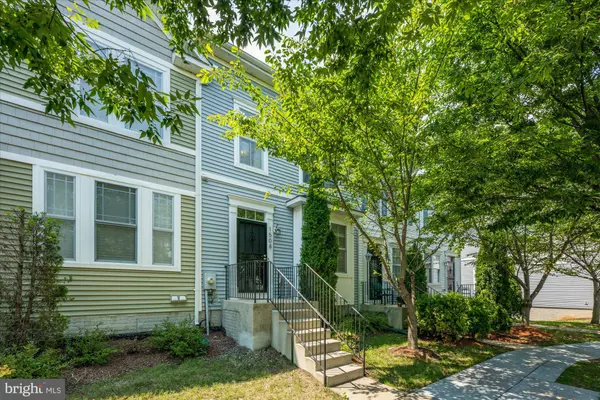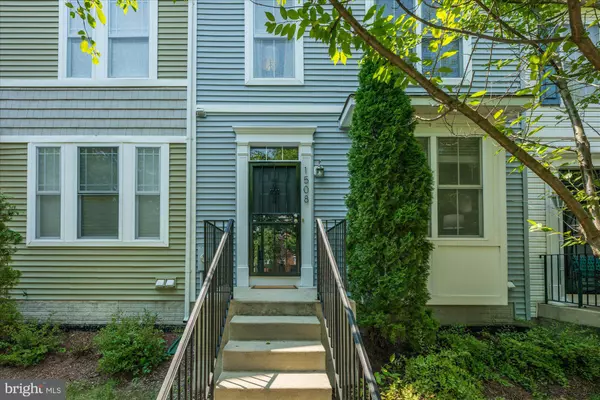For more information regarding the value of a property, please contact us for a free consultation.
Key Details
Sold Price $475,000
Property Type Townhouse
Sub Type Interior Row/Townhouse
Listing Status Sold
Purchase Type For Sale
Square Footage 1,938 sqft
Price per Sqft $245
Subdivision Randle Heights
MLS Listing ID DCDC2153082
Sold Date 12/31/24
Style Colonial
Bedrooms 3
Full Baths 3
Half Baths 1
HOA Fees $54/mo
HOA Y/N Y
Abv Grd Liv Area 1,258
Originating Board BRIGHT
Year Built 2014
Annual Tax Amount $2,961
Tax Year 2023
Lot Size 1,556 Sqft
Acres 0.04
Property Description
Simply stunning! Don't miss this beautifully appointed 3-bedroom + Den, 3.5-bathroom home built in 2014 offering 9-foot ceilings on the main living space, nearly 1,900 SF of living space, parking pad + on-street parking, outdoor living opportunities, and numerous updates throughout!
The main level is filled with natural light and features soaring ceiling heights with a family room, a custom built-in office space, then opens to the dining space, leading to the kitchen with granite counters, all stainless-steel appliances, including a new Bosch dishwasher, a window over the kitchen sink, plus a dedicated pantry, and all new lighting. This level offers hardwood flooring as well as a formal powder room, and coat closet.
The UPPER LEVEL was just updated with wood flooring and all new lighting! Enjoy this ideal floor plan with the primary suite featuring an en-suite bathroom and a generously sized walk-in closet. The two secondary bedrooms with closets, window treatments, painted walls and a hall bathroom complete the upper level of this home.
The WALK-OUT LOWER LEVEL offers incredible natural light and a large recreation room, bonus room with plenty of space for flexible uses, full bathroom, multiple sets of custom-built storage closets, full size washer and dryer, utility room with a new hot water heater, and is complete with the exterior door to the rear yard and parking space, as well as wood floors throughout.
This ultra-convenient location is just minutes to the Metro Station, shops, restaurants, grocery, plus the DC Sports Arena and Nationals Stadium, Navy Yard, the Wharf, Suitland Parkway, and so much more! 1508 Tanner Ct SE is 600-feet to the Turner Elementary School, and also 0.9-miles to the Eagle Academy Public Charter School and all DC schools offer pre-k starting at 3. This location is also less than 1-mile to the new redevelopment project at St. Elizabeth's Hospital, offering future retail, shops, etc. This is truly an incredible opportunity to own!!
Location
State DC
County Washington
Zoning RESIDENTIAL
Rooms
Basement Fully Finished, Walkout Level, Windows
Interior
Interior Features Built-Ins, Chair Railings, Dining Area, Kitchen - Gourmet, Pantry, Recessed Lighting, Upgraded Countertops, Walk-in Closet(s), Window Treatments, Wood Floors
Hot Water Natural Gas
Heating Forced Air
Cooling Central A/C
Flooring Hardwood, Engineered Wood
Equipment Built-In Microwave, Built-In Range, Dishwasher, Disposal, Dryer, Refrigerator, Stainless Steel Appliances, Washer
Fireplace N
Appliance Built-In Microwave, Built-In Range, Dishwasher, Disposal, Dryer, Refrigerator, Stainless Steel Appliances, Washer
Heat Source Natural Gas
Laundry Has Laundry, Lower Floor, Dryer In Unit, Washer In Unit
Exterior
Garage Spaces 1.0
Water Access N
Accessibility None
Total Parking Spaces 1
Garage N
Building
Story 3
Foundation Concrete Perimeter
Sewer Public Sewer
Water Public
Architectural Style Colonial
Level or Stories 3
Additional Building Above Grade, Below Grade
Structure Type 9'+ Ceilings
New Construction N
Schools
Elementary Schools Congress Heights
School District District Of Columbia Public Schools
Others
Senior Community No
Tax ID 5890//0210
Ownership Fee Simple
SqFt Source Assessor
Special Listing Condition Standard
Read Less Info
Want to know what your home might be worth? Contact us for a FREE valuation!

Our team is ready to help you sell your home for the highest possible price ASAP

Bought with Nicole Payton • RLAH @properties



