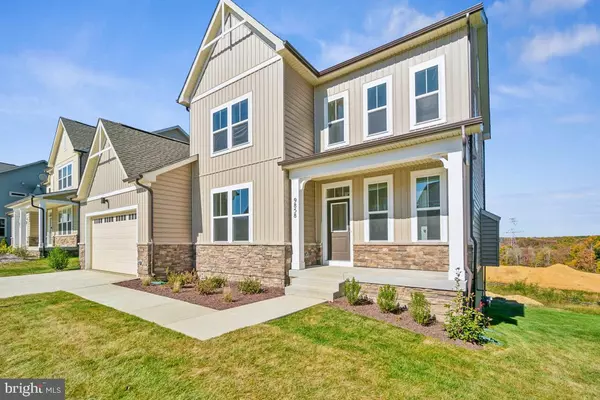For more information regarding the value of a property, please contact us for a free consultation.
Key Details
Sold Price $713,000
Property Type Single Family Home
Sub Type Detached
Listing Status Sold
Purchase Type For Sale
Square Footage 3,636 sqft
Price per Sqft $196
Subdivision Scotland Heights
MLS Listing ID MDCH2037108
Sold Date 12/27/24
Style Transitional
Bedrooms 5
Full Baths 3
Half Baths 1
HOA Fees $45/mo
HOA Y/N Y
Abv Grd Liv Area 2,424
Originating Board BRIGHT
Year Built 2024
Annual Tax Amount $1,677
Tax Year 2024
Lot Size 5,968 Sqft
Acres 0.14
Lot Dimensions 0.00 x 0.00
Property Description
IMMEDIATE DELIVERY! (Photos of similar home. Professional Photos Coming Soon) The exterior of this home features excellent curb appeal w/ a partial front porch, nice landscaping package, & upgraded glass door & hardware; Step inside where you will find a formal dining room w/butlers pantry leading to an open gourmet kitchen, cafe, & great room w/fireplace for family time or entertaining; There's even a library for office or flex space! Upstairs you will find 4 spacious bedrooms and an incredible master bedroom suite featuring a tray ceiling, 2 walk in closets, and a luxurious deluxe bath w/free standing soaking tub & spa type shower; The finished rec room features an additional bedroom w/full bath and media room excellent for a theatre room or excercise room. A full walkout to your backyard is also included along with plenty of windows & recessed lighting. This community is only 3 miles to shopping & dining and conveniently located to all major transportation routes such as Rt 210 & I-95 and also features some of the best schools in the area including the #1 high school in Charles County-North Point High School! SPECIAL 2.9% FINANCING AVAILABLE!!! Visit Today to see this amazing home and make your dreams come true!
Location
State MD
County Charles
Zoning PRD
Rooms
Other Rooms Dining Room, Primary Bedroom, Bedroom 2, Bedroom 3, Bedroom 4, Bedroom 5, Kitchen, Foyer, Breakfast Room, Great Room, Office, Recreation Room, Media Room
Basement Fully Finished, Outside Entrance, Sump Pump, Walkout Level, Windows
Interior
Interior Features Butlers Pantry, Carpet, Dining Area, Family Room Off Kitchen, Floor Plan - Open, Formal/Separate Dining Room, Kitchen - Gourmet, Kitchen - Table Space, Primary Bath(s), Recessed Lighting, Bathroom - Soaking Tub, Bathroom - Stall Shower, Bathroom - Tub Shower, Upgraded Countertops, Walk-in Closet(s), Wood Floors
Hot Water Natural Gas
Heating Forced Air, Programmable Thermostat
Cooling Central A/C, Energy Star Cooling System, Programmable Thermostat
Flooring Carpet, Ceramic Tile, Hardwood
Equipment Built-In Microwave, Cooktop, Disposal, Energy Efficient Appliances, Exhaust Fan, Icemaker, Oven - Wall, Range Hood, Refrigerator, Stainless Steel Appliances, Washer/Dryer Hookups Only, Water Heater
Fireplace N
Window Features Double Pane,ENERGY STAR Qualified,Energy Efficient,Low-E,Screens,Vinyl Clad
Appliance Built-In Microwave, Cooktop, Disposal, Energy Efficient Appliances, Exhaust Fan, Icemaker, Oven - Wall, Range Hood, Refrigerator, Stainless Steel Appliances, Washer/Dryer Hookups Only, Water Heater
Heat Source Natural Gas
Laundry Upper Floor
Exterior
Exterior Feature Porch(es)
Parking Features Garage - Front Entry
Garage Spaces 2.0
Amenities Available Tot Lots/Playground
Water Access N
Accessibility None
Porch Porch(es)
Attached Garage 2
Total Parking Spaces 2
Garage Y
Building
Lot Description Landscaping, Rear Yard
Story 3
Foundation Other
Sewer Public Sewer
Water Public
Architectural Style Transitional
Level or Stories 3
Additional Building Above Grade, Below Grade
Structure Type 9'+ Ceilings,Tray Ceilings,Dry Wall
New Construction Y
Schools
Elementary Schools Berry
Middle Schools Theodore G. Davis
High Schools North Point
School District Charles County Public Schools
Others
HOA Fee Include Common Area Maintenance,Management,Snow Removal,Trash
Senior Community No
Tax ID 0906360914
Ownership Fee Simple
SqFt Source Assessor
Acceptable Financing Conventional, FHA, VA
Listing Terms Conventional, FHA, VA
Financing Conventional,FHA,VA
Special Listing Condition Standard
Read Less Info
Want to know what your home might be worth? Contact us for a FREE valuation!

Our team is ready to help you sell your home for the highest possible price ASAP

Bought with Mavis K Wilson • Samson Properties



