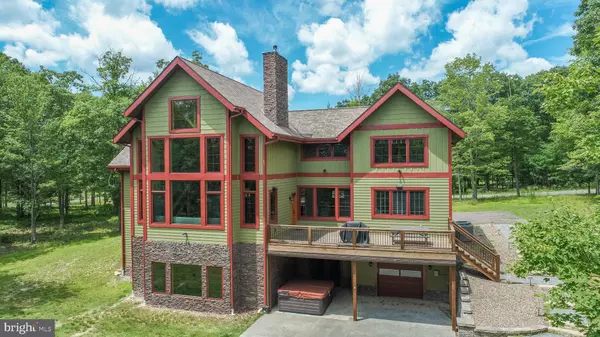For more information regarding the value of a property, please contact us for a free consultation.
Key Details
Sold Price $990,000
Property Type Single Family Home
Sub Type Detached
Listing Status Sold
Purchase Type For Sale
Square Footage 4,159 sqft
Price per Sqft $238
Subdivision Sandy Shores Heights
MLS Listing ID MDGA2006474
Sold Date 12/20/24
Style Colonial
Bedrooms 5
Full Baths 5
Half Baths 1
HOA Fees $77/ann
HOA Y/N Y
Abv Grd Liv Area 2,959
Originating Board BRIGHT
Year Built 2017
Annual Tax Amount $12,345
Tax Year 2024
Lot Size 1.021 Acres
Acres 1.02
Property Description
Tasteful Mountain Craftsman in the Lodestone Golf community… Sandy Shores – Finished in 2017, this 5Bed 5.5Bath modern contemporary is masterfully crafted with almost 4300 sq ft of finished living space spread over three levels and featuring an elegant modern kitchen with custom cabinets, quartz tops, stainless appliances and island wet bar, floor to ceiling stacked stone fireplace vaulted two stories above the Family Room with plenty of glass that makes this home really shine! Main level primary suite with fully tiled bathroom. Locker style mudroom with heated floor is perfect for kicking off the gear after a long day of outdoor fun. Three more ensuites upstairs connected by the catwalk loft overlooking the Great Room. 5th Bedroom on the lower-level finished basement with a pub style game room that “walks-out” to your very own covered hot-tub and paved private fire-pit. Home is being sold "turn-key", fully furnished. One car garage, perfect to keep your “toys” or vehicle out of the elements. Radiant heat in all primary bathrooms. An established rental, “Summit Manor” is centrally located to local restaurants, state parks, Wisp Resort and Deep Creek Lake! If you're looking for a stylish modern home, with plenty of rustic Mountain flair… Call today to schedule your private showing!”
Location
State MD
County Garrett
Zoning RES
Rooms
Other Rooms Living Room, Dining Room, Primary Bedroom, Kitchen, Family Room, Foyer, Bedroom 1, Laundry, Mud Room, Bathroom 1, Primary Bathroom, Half Bath
Basement Full, Fully Finished, Walkout Level, Garage Access
Main Level Bedrooms 1
Interior
Interior Features Carpet, Ceiling Fan(s), Floor Plan - Open, Kitchen - Gourmet, Kitchen - Island, Recessed Lighting, Walk-in Closet(s), Window Treatments
Hot Water Propane
Heating Forced Air
Cooling Ceiling Fan(s), Central A/C
Fireplaces Number 1
Fireplaces Type Gas/Propane
Equipment Built-In Microwave, Dryer, Washer, Cooktop, Dishwasher, Disposal, Refrigerator, Icemaker, Oven - Wall
Furnishings Yes
Fireplace Y
Window Features Screens
Appliance Built-In Microwave, Dryer, Washer, Cooktop, Dishwasher, Disposal, Refrigerator, Icemaker, Oven - Wall
Heat Source Propane - Metered
Laundry Main Floor
Exterior
Exterior Feature Deck(s), Patio(s), Porch(es)
Parking Features Garage - Side Entry, Inside Access
Garage Spaces 1.0
Water Access N
Accessibility None
Porch Deck(s), Patio(s), Porch(es)
Attached Garage 1
Total Parking Spaces 1
Garage Y
Building
Story 3
Foundation Block
Sewer Public Sewer
Water Public
Architectural Style Colonial
Level or Stories 3
Additional Building Above Grade, Below Grade
New Construction N
Schools
Elementary Schools Call School Board
Middle Schools Northern
High Schools Northern Garrett High
School District Garrett County Public Schools
Others
HOA Fee Include Common Area Maintenance
Senior Community No
Tax ID 1218081776
Ownership Fee Simple
SqFt Source Assessor
Special Listing Condition Standard
Read Less Info
Want to know what your home might be worth? Contact us for a FREE valuation!

Our team is ready to help you sell your home for the highest possible price ASAP

Bought with Nick Fratz-Orr • Railey Realty, Inc.



