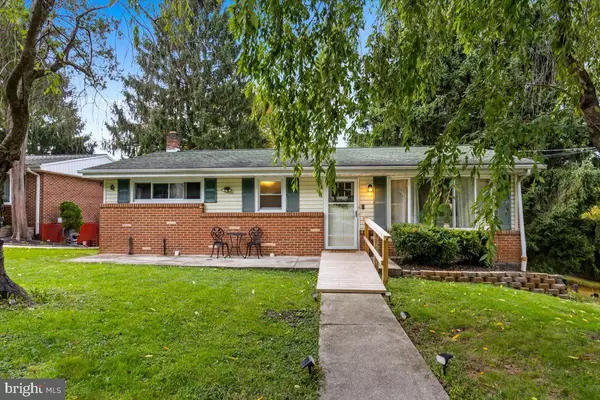For more information regarding the value of a property, please contact us for a free consultation.
Key Details
Sold Price $299,000
Property Type Single Family Home
Sub Type Detached
Listing Status Sold
Purchase Type For Sale
Square Footage 1,640 sqft
Price per Sqft $182
Subdivision Reesers Summit
MLS Listing ID PAYK2070210
Sold Date 12/20/24
Style Ranch/Rambler
Bedrooms 4
Full Baths 2
HOA Y/N N
Abv Grd Liv Area 1,040
Originating Board BRIGHT
Year Built 1958
Annual Tax Amount $2,679
Tax Year 2024
Lot Size 0.330 Acres
Acres 0.33
Property Description
Welcome to 219 Orchard Rd. Your new ranch style home features 3-possibly-4 bedroom, offering a blend of comfort and versatility. Step inside and immediately feel the warmth of the natural light flooding the spacious living room, perfect for relaxing. The eat-in kitchen is conveniently located nearby, featuring new kitchen flooring, stainless steel appliances, a filtered water faucet, a beautiful view out the kitchen window of the backyard and plenty of space for family meals. Downstairs, the finished basement offers a versatile separate room that can serve as a home office, game room, or potential fourth bedroom. You'll also find a dedicated laundry room, storage area, and plenty of space to entertain with direct access to the backyard. Outside, a newly installed deck surrounds the above-ground pool, perfect for summer relaxation. The fenced-in yard, placed just two years ago, adds privacy and security, making it a great space for pets or family gatherings. This home boasts original hardwood floors, handicap accessibility, and a radon machine for peace of mind. Ideally located just off I-83, you'll enjoy quick access to Harrisburg, York, Mechanicsburg, and Camp Hill, with the turnpike close by for convenient travel. Additionally, this home has been a highly profitable short-term rental, achieving Superhost status over the summer, offering excellent income potential for its next owner. Schedule your private showing today!
Location
State PA
County York
Area Fairview Twp (15227)
Zoning RESIDENTIAL
Rooms
Basement Full, Fully Finished
Main Level Bedrooms 3
Interior
Interior Features Formal/Separate Dining Room, Wood Floors
Hot Water Electric
Heating Heat Pump(s)
Cooling Central A/C
Flooring Hardwood
Equipment Dishwasher, Refrigerator, Oven/Range - Electric, Built-In Microwave
Fireplace N
Appliance Dishwasher, Refrigerator, Oven/Range - Electric, Built-In Microwave
Heat Source Electric
Laundry Basement
Exterior
Exterior Feature Deck(s), Patio(s)
Fence Fully, Chain Link, Vinyl
Pool Above Ground
Utilities Available Cable TV Available
Water Access N
Roof Type Fiberglass,Asphalt
Accessibility Ramp - Main Level
Porch Deck(s), Patio(s)
Road Frontage Boro/Township, City/County
Garage N
Building
Lot Description Level, Sloping
Story 1
Foundation Block
Sewer Public Sewer
Water Public
Architectural Style Ranch/Rambler
Level or Stories 1
Additional Building Above Grade, Below Grade
New Construction N
Schools
Elementary Schools Fairview
Middle Schools New Cumberland
High Schools Red Land Senior
School District West Shore
Others
Senior Community No
Tax ID 27-000-05-0023-C0-00000
Ownership Fee Simple
SqFt Source Estimated
Security Features Smoke Detector
Acceptable Financing Cash, Conventional, FHA, VA
Listing Terms Cash, Conventional, FHA, VA
Financing Cash,Conventional,FHA,VA
Special Listing Condition Standard
Read Less Info
Want to know what your home might be worth? Contact us for a FREE valuation!

Our team is ready to help you sell your home for the highest possible price ASAP

Bought with Jack Straub • Straub & Associates Real Estate



