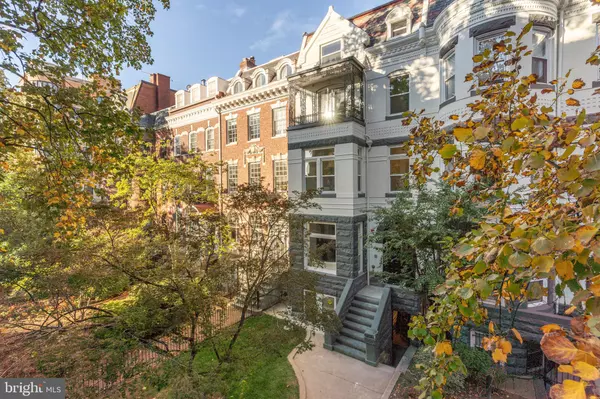For more information regarding the value of a property, please contact us for a free consultation.
Key Details
Sold Price $450,000
Property Type Condo
Sub Type Condo/Co-op
Listing Status Sold
Purchase Type For Sale
Square Footage 693 sqft
Price per Sqft $649
Subdivision Dupont Circle
MLS Listing ID DCDC2145182
Sold Date 12/27/24
Style Victorian,Contemporary
Bedrooms 1
Full Baths 1
Condo Fees $147/mo
HOA Y/N N
Abv Grd Liv Area 693
Originating Board BRIGHT
Year Built 1890
Annual Tax Amount $4,500
Tax Year 2024
Property Description
Last unit remaining!!!! Introducing a collection of five exquisite condominiums, each boasting flawless design and impeccable finishes, this brand-new construction is a testament to modern luxury living. Situated within the boutique luxury condominium building at 1708 16th St NW, developed by SSR Development, Unit #2 is a spacious one bedroom. The apartment is a study in sleek design, featuring an open floor plan, sleek finishes, and wide-plank white oak flooring. The living and dining areas seamlessly flow into the gourmet kitchen, offering uninterrupted views and a space that is perfect for both entertaining and daily living.
For those passionate about cooking the chef's kitchen showcases impressive aesthetics, stainless steel appliances, bespoke cabinetry with seamlessly incorporated handles, and a high-efficiency gas stove. In the bedroom, one can revel in the elevated ceilings that create an airy atmosphere. The bathroom has a large soaking tub and has the feeling of spa-like oasis.
Nestled in the vibrant Dupont Circle neighborhood, residents will enjoy the best of D.C.'s trendiest offerings, including top restaurants, bars, and shops, as well as proximity to Trader Joe's, Whole Foods, Le Diplomate, Barcelona Wine Bar, and more. Monthly condo fee of just $122, convenience and affordability add to the appeal of this luxurious urban oasis.
Location
State DC
County Washington
Zoning LOOK UP
Direction West
Rooms
Main Level Bedrooms 1
Interior
Interior Features Floor Plan - Open, Kitchen - Gourmet, Walk-in Closet(s)
Hot Water Natural Gas
Heating Forced Air
Cooling Central A/C
Flooring Wood
Equipment Dishwasher, Disposal, Dryer, Microwave, Oven/Range - Gas, Refrigerator, Stainless Steel Appliances, Stove, Washer
Furnishings No
Fireplace N
Appliance Dishwasher, Disposal, Dryer, Microwave, Oven/Range - Gas, Refrigerator, Stainless Steel Appliances, Stove, Washer
Heat Source Natural Gas
Exterior
Exterior Feature Terrace, Deck(s)
Garage Spaces 1.0
Amenities Available None
Water Access N
Accessibility None
Porch Terrace, Deck(s)
Total Parking Spaces 1
Garage N
Building
Story 1
Unit Features Garden 1 - 4 Floors
Foundation Brick/Mortar
Sewer Public Sewer
Water Public
Architectural Style Victorian, Contemporary
Level or Stories 1
Additional Building Above Grade
New Construction Y
Schools
Middle Schools Francis - Stevens
High Schools Cardozo
School District District Of Columbia Public Schools
Others
Pets Allowed Y
HOA Fee Include None
Senior Community No
Tax ID NO TAX NUMBER
Ownership Condominium
Acceptable Financing Cash, Conventional
Horse Property N
Listing Terms Cash, Conventional
Financing Cash,Conventional
Special Listing Condition Standard
Pets Allowed No Pet Restrictions
Read Less Info
Want to know what your home might be worth? Contact us for a FREE valuation!

Our team is ready to help you sell your home for the highest possible price ASAP

Bought with Brent E Jackson • TTR Sotheby's International Realty



