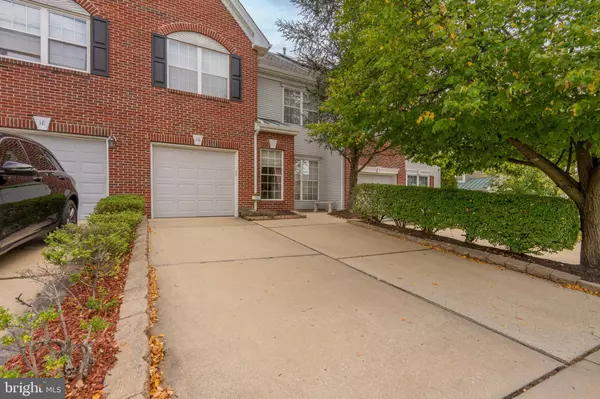For more information regarding the value of a property, please contact us for a free consultation.
Key Details
Sold Price $360,000
Property Type Townhouse
Sub Type Interior Row/Townhouse
Listing Status Sold
Purchase Type For Sale
Square Footage 1,914 sqft
Price per Sqft $188
Subdivision The Links
MLS Listing ID NJCD2075384
Sold Date 12/11/24
Style Side-by-Side
Bedrooms 3
Full Baths 2
Half Baths 1
HOA Fees $54/ann
HOA Y/N Y
Abv Grd Liv Area 1,914
Originating Board BRIGHT
Year Built 1994
Annual Tax Amount $9,042
Tax Year 2023
Lot Size 2,783 Sqft
Acres 0.06
Lot Dimensions 24.00 x 116.00
Property Description
Exquisite 3 bedroom 2 & 1/2 bath townhome in desirable Valleybrook ! One owner, and impeccably maintained, this true gem features beautiful hardwood flooring, convenient half bath on the main level, and open floor plan!! Enjoy the spacious kitchen with breakfast bar, beautiful cherry wood cabinets , quartz countertops, recessed lighting, and easy care flooring,. Adjacent is a cozy TV room with cathedral ceilings, ceiling fan, and gas fireplace for chilly nights!! Beyond the kitchen slider is a beautiful hardscape patio with sensor lights and privacy landscaping, PLUS a 2 year new roof with rear gutter guards! New HVAC installed 2017. Enjoy the serenity of the renowned Valleybrook golf course.
Also featuring three spacious bedrooms, with walk in closets, convenient second floor laundry center, stall shower and relaxing jacuzzi whirlpool tub.
Newer Insulated garage door as well. .
Move in ready!! All home inspections completed along with Termite Cert & CO.
On a side note:
"The golf course at Valleybrook has been voted the best public course in South Jersey by readers of the Courier Post and it is easy to see why. Its impeccable condition is a reflection of Ron Jaworski's dedication to excellence and his devotion to making sure that time spent golfing is all about the experience"
Location
State NJ
County Camden
Area Gloucester Twp (20415)
Zoning RES
Direction East
Rooms
Main Level Bedrooms 3
Interior
Interior Features Attic/House Fan, Ceiling Fan(s), Chair Railings, Combination Dining/Living, Crown Moldings, Curved Staircase, Dining Area, Floor Plan - Open, Floor Plan - Traditional, Formal/Separate Dining Room, Kitchen - Eat-In, Pantry, Recessed Lighting, Wainscotting, Window Treatments, Wood Floors, Walk-in Closet(s), Carpet, Kitchen - Country
Hot Water Natural Gas
Heating Forced Air
Cooling Central A/C
Fireplaces Number 1
Fireplaces Type Insert, Mantel(s), Screen, Stone, Gas/Propane
Equipment Built-In Microwave, Built-In Range, Dishwasher, Disposal, Dryer - Gas, Refrigerator
Furnishings No
Fireplace Y
Window Features Double Hung,Energy Efficient,Insulated,Replacement,Screens,Vinyl Clad
Appliance Built-In Microwave, Built-In Range, Dishwasher, Disposal, Dryer - Gas, Refrigerator
Heat Source Natural Gas
Laundry Has Laundry, Upper Floor
Exterior
Exterior Feature Patio(s), Porch(es), Brick
Parking Features Garage - Front Entry, Garage Door Opener, Inside Access
Garage Spaces 3.0
Fence Decorative
Utilities Available Cable TV
Water Access N
View Garden/Lawn, Golf Course
Roof Type Architectural Shingle
Accessibility >84\" Garage Door
Porch Patio(s), Porch(es), Brick
Attached Garage 1
Total Parking Spaces 3
Garage Y
Building
Lot Description Landscaping, No Thru Street, Open, Private, Rear Yard, Adjoins - Open Space, Backs - Open Common Area, Cleared
Story 2
Foundation Brick/Mortar
Sewer Public Sewer
Water Public
Architectural Style Side-by-Side
Level or Stories 2
Additional Building Above Grade, Below Grade
Structure Type 2 Story Ceilings,Cathedral Ceilings,High
New Construction N
Schools
High Schools Highland H.S.
School District Black Horse Pike Regional Schools
Others
Pets Allowed Y
Senior Community No
Tax ID 15-08011-00008
Ownership Fee Simple
SqFt Source Assessor
Security Features Fire Detection System,Electric Alarm,24 hour security
Acceptable Financing Cash, Conventional, FHA
Horse Property N
Listing Terms Cash, Conventional, FHA
Financing Cash,Conventional,FHA
Special Listing Condition Standard
Pets Allowed Cats OK, Dogs OK
Read Less Info
Want to know what your home might be worth? Contact us for a FREE valuation!

Our team is ready to help you sell your home for the highest possible price ASAP

Bought with Carla A DiPlacido • Keller Williams Realty - Washington Township



