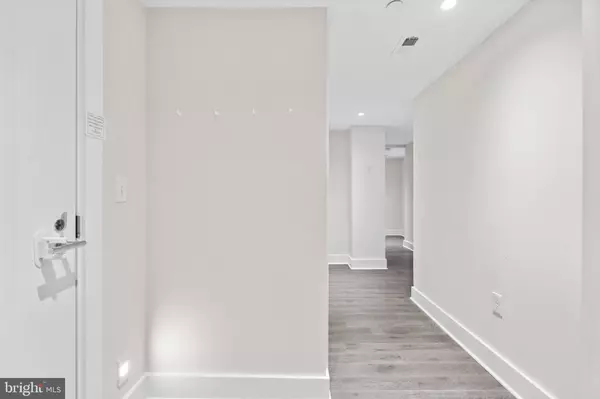For more information regarding the value of a property, please contact us for a free consultation.
Key Details
Sold Price $895,000
Property Type Condo
Sub Type Condo/Co-op
Listing Status Sold
Purchase Type For Sale
Square Footage 1,426 sqft
Price per Sqft $627
Subdivision Dupont
MLS Listing ID DCDC2166760
Sold Date 12/10/24
Style Victorian
Bedrooms 2
Full Baths 2
Half Baths 1
Condo Fees $1,329/mo
HOA Y/N N
Abv Grd Liv Area 1,426
Originating Board BRIGHT
Year Built 2017
Annual Tax Amount $12,906
Tax Year 2023
Property Description
#111 in The Historic Row at 1745N is a generously generously sized 2-bedroom, 2.5-bathroom residence boasting generous amount of living area. The star of this unit is the private entrance, which provides single family home-like living with the convenience and minimal maintenance needs of a condo. The unit features an abundance of closet space, an additional powder room for visitors, and a tucked away entryway to hide your shoes, umbrellas and coats from the living area - a rarity in DC living. The gourmet kitchen is a culinary haven, with custom cabinetry, featuring Bosch stainless steel appliances. Premium wide-plank flooring adds an extra layer of elegance for a seamless blend of style and functionality. The primary bedroom features a walk in closet with a dual vanity, water closet, and tiled shower.
Benefit from a range of amenities designed to enhance your daily routine, including a dedicated concierge, a roof deck, a secure package room, and a tranquil courtyard that invites relaxation.
Nestled on a picturesque, tree-lined street in Dupont Circle, this community enjoys a prime location surrounded by esteemed neighbors like Tatte and Tabard Inn. Don't miss the opportunity to make #111 at The Historic Row at 1745N your new home!
Location
State DC
County Washington
Zoning RESIDENTIAL
Direction South
Rooms
Main Level Bedrooms 2
Interior
Interior Features Window Treatments
Hot Water Electric
Heating Heat Pump(s)
Cooling Central A/C, Heat Pump(s)
Equipment Washer, Dryer, Cooktop, Microwave, Refrigerator, Dishwasher, Disposal
Fireplace N
Appliance Washer, Dryer, Cooktop, Microwave, Refrigerator, Dishwasher, Disposal
Heat Source Electric
Exterior
Garage Spaces 1.0
Amenities Available Concierge, Elevator, Other, Common Grounds
Water Access N
Accessibility Other
Total Parking Spaces 1
Garage N
Building
Story 1
Unit Features Mid-Rise 5 - 8 Floors
Sewer Public Sewer
Water Public
Architectural Style Victorian
Level or Stories 1
Additional Building Above Grade, Below Grade
New Construction N
Schools
Elementary Schools Ross
High Schools Jackson-Reed
School District District Of Columbia Public Schools
Others
Pets Allowed Y
HOA Fee Include Parking Fee,Trash,Snow Removal,Sewer,Reserve Funds,Management,Lawn Maintenance,Common Area Maintenance,Water
Senior Community No
Tax ID 0158//2135
Ownership Condominium
Special Listing Condition Standard
Pets Allowed Cats OK, Dogs OK
Read Less Info
Want to know what your home might be worth? Contact us for a FREE valuation!

Our team is ready to help you sell your home for the highest possible price ASAP

Bought with James Andrew Tedeschi • Compass



