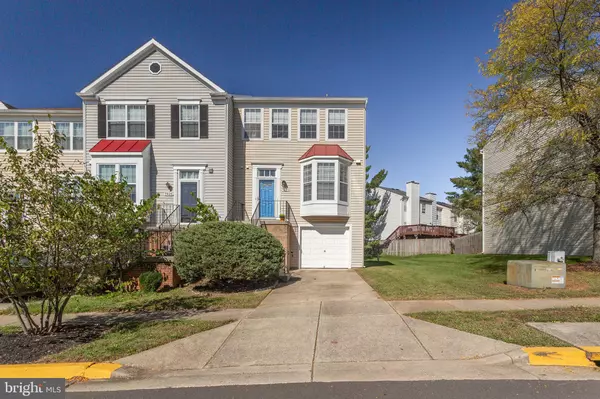For more information regarding the value of a property, please contact us for a free consultation.
Key Details
Sold Price $450,000
Property Type Townhouse
Sub Type End of Row/Townhouse
Listing Status Sold
Purchase Type For Sale
Square Footage 2,052 sqft
Price per Sqft $219
Subdivision Greenbrook Plat 8
MLS Listing ID MDPG2127272
Sold Date 11/25/24
Style Colonial
Bedrooms 3
Full Baths 2
Half Baths 2
HOA Fees $79/mo
HOA Y/N Y
Abv Grd Liv Area 2,052
Originating Board BRIGHT
Year Built 1988
Annual Tax Amount $5,665
Tax Year 2024
Lot Size 2,300 Sqft
Acres 0.05
Property Description
**Offer Deadline, Tuesday October 22nd, 6pm. ** This Greenbelt gem is Move-in Ready! An end unit townhome offering a comfortable space of 3 bedrooms, 2 full baths & 2 half baths. The updated eat-in kitchen has a new fridge, new tile floors & fresh paint as well as a dishwasher (2022), stove/range (2023) and a bay window that floods the space with warm natural light. The main living area showcases beautiful honey colored hardwood flooring and an open living/dining floor plan, it leads to a spacious deck that is perfect for entertaining. The lower level family room has a fireplace and leads out to the back yard and common space playground. More indoor features include a washer & dryer (2022), contemporary lighting fixtures, carpeted stairs and central heating and cooling. Additional amenities include dedicated parking - a garage, driveway and visitor parking spaces and private and shared outdoor spaces. It is wired for ADT security, broadband internet and satellite TV. Pet lovers relax as this community is pet friendly.
The home's amazing location offers easy access to the Baltimore Washington Parkway (295), the Beltway (495) and I95. It's minutes away from the Luminis Health Doctors Community Medical Center, NASA, the University of Maryland, Greenbelt National Park, downtown Greenbelt's Aquatic Center and 4 shopping centers. HOA includes trash service and common area yard maintenance. Welcome to your future Greenbelt home.
Location
State MD
County Prince Georges
Zoning RSFA
Direction East
Interior
Interior Features Floor Plan - Open, Kitchen - Eat-In, Carpet, Bathroom - Stall Shower, Breakfast Area, Dining Area, Pantry, Primary Bath(s), Wood Floors
Hot Water Electric
Heating Heat Pump(s)
Cooling Central A/C
Flooring Hardwood, Partially Carpeted
Fireplaces Number 1
Fireplaces Type Fireplace - Glass Doors
Equipment Dishwasher, Dryer, Exhaust Fan, Oven/Range - Electric, Washer, Disposal, Icemaker, Refrigerator, Water Heater
Furnishings No
Fireplace Y
Window Features Bay/Bow,Double Hung,Screens,Sliding
Appliance Dishwasher, Dryer, Exhaust Fan, Oven/Range - Electric, Washer, Disposal, Icemaker, Refrigerator, Water Heater
Heat Source Electric
Laundry Lower Floor
Exterior
Exterior Feature Deck(s), Patio(s), Roof
Parking Features Built In, Garage - Front Entry
Garage Spaces 2.0
Water Access N
View Garden/Lawn, Street
Roof Type Shingle
Accessibility None
Porch Deck(s), Patio(s), Roof
Attached Garage 1
Total Parking Spaces 2
Garage Y
Building
Story 3
Foundation Concrete Perimeter
Sewer Public Sewer
Water Public
Architectural Style Colonial
Level or Stories 3
Additional Building Above Grade, Below Grade
New Construction N
Schools
Elementary Schools Magnolia
Middle Schools Greenbelt
High Schools Eleanor Roosevelt
School District Prince George'S County Public Schools
Others
Pets Allowed Y
Senior Community No
Tax ID 17212405785
Ownership Fee Simple
SqFt Source Assessor
Acceptable Financing Cash, Conventional, FHA, VA
Horse Property N
Listing Terms Cash, Conventional, FHA, VA
Financing Cash,Conventional,FHA,VA
Special Listing Condition Standard
Pets Allowed No Pet Restrictions
Read Less Info
Want to know what your home might be worth? Contact us for a FREE valuation!

Our team is ready to help you sell your home for the highest possible price ASAP

Bought with Antoin Maurice Jackson • Neighborhood Assistance Corporation of America



