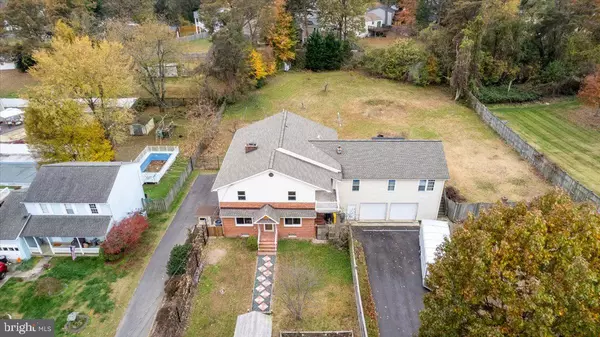For more information regarding the value of a property, please contact us for a free consultation.
Key Details
Sold Price $700,000
Property Type Single Family Home
Sub Type Detached
Listing Status Sold
Purchase Type For Sale
Square Footage 4,761 sqft
Price per Sqft $147
Subdivision Pasadena
MLS Listing ID MDAA2040946
Sold Date 10/15/24
Style Colonial
Bedrooms 10
Full Baths 3
HOA Y/N N
Abv Grd Liv Area 3,325
Originating Board BRIGHT
Year Built 1969
Annual Tax Amount $5,410
Tax Year 2024
Lot Size 1.000 Acres
Acres 1.0
Property Description
Welcome to 1198 Hunter Rd. This unique and enormous 4,700+ square-foot finished home offers 10 bedrooms, a full bathroom on all 3 floors, and is nestled on a 1-acre cleared lot on a dead-end street. Enter the front yard through the iron gate and paver stepping stone walkway. The main level of the home contains 2 bedrooms, office/storage room, a full bathroom, mud room and a long inviting hallway to the 23'x11' sunroom. Renovated kitchen with wood cabinets, granite countertops, and stainless-steel appliances. The formal dining room and living room are located at the front of the house – the entire level has new windows. The top floor has 5 bedrooms, a 17'x13' family room with water and gas access for a potential bar/kitchenette. 7'x18' laundry room with high efficiency condenser ventless dryer. The sliding glass door provides access to a 12'x8' front composite balcony with vinyl rails – the entire level has new windows. The fully finished basement has a 2nd kitchen & laundry room, 3 bedrooms and its own private entrances – on the left side and rear – that makes this floor perfect for an in-law suite or could be used for potential rental income – the entire level has new windows. Lower-level covered stairwell access (left side entrance to primary bedroom) and enclosed 23'x11' patio (rear entrance) with access to 24'x8' shop/utility room. The attached two-car garage totals 877 sq ft and has an exterior decking-staircase on the right side that leads to a bonus 898 sq ft unfinished room above that can be converted to a future man-cave, game room, or simply used for additional storage. The home features new beadboard walls, custom trim & molding and flooring throughout most of the home. 3-layer Architectural 50-year Roof (Installed 2018). There are 2 separate driveways – one on each side of the home – that provides ample amounts of private parking. The property is conveniently located close to shops, restaurants and schools. No HOA! Don't miss out on this rare opportunity!
Location
State MD
County Anne Arundel
Zoning R5
Rooms
Other Rooms Living Room, Dining Room, Primary Bedroom, Bedroom 2, Bedroom 3, Bedroom 4, Bedroom 5, Kitchen, Family Room, Den, Sun/Florida Room, Laundry, Other, Recreation Room, Storage Room, Utility Room, Bedroom 6
Basement Connecting Stairway, Full, Fully Finished, Heated, Interior Access, Outside Entrance, Walkout Stairs, Windows
Main Level Bedrooms 3
Interior
Hot Water Natural Gas
Heating Forced Air, Radiant
Cooling Central A/C
Heat Source Natural Gas
Exterior
Parking Features Garage - Front Entry
Garage Spaces 8.0
Fence Fully
Utilities Available Natural Gas Available, Water Available
Water Access N
Accessibility None
Attached Garage 2
Total Parking Spaces 8
Garage Y
Building
Story 3
Foundation Permanent
Sewer Private Septic Tank
Water Public
Architectural Style Colonial
Level or Stories 3
Additional Building Above Grade, Below Grade
New Construction N
Schools
Elementary Schools Sunset
Middle Schools George Fox
High Schools Northeast
School District Anne Arundel County Public Schools
Others
Senior Community No
Tax ID 020300023163000
Ownership Fee Simple
SqFt Source Assessor
Special Listing Condition Standard
Read Less Info
Want to know what your home might be worth? Contact us for a FREE valuation!

Our team is ready to help you sell your home for the highest possible price ASAP

Bought with Raymond Martin Shamer • Coldwell Banker Realty



