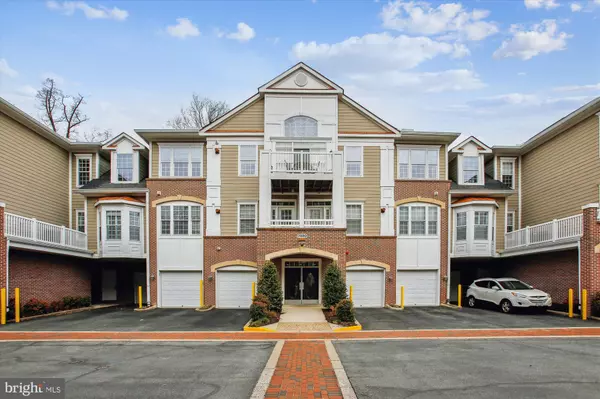For more information regarding the value of a property, please contact us for a free consultation.
Key Details
Sold Price $607,500
Property Type Condo
Sub Type Condo/Co-op
Listing Status Sold
Purchase Type For Sale
Square Footage 2,350 sqft
Price per Sqft $258
Subdivision Hiddenbrook
MLS Listing ID VAFX2184044
Sold Date 10/10/24
Style Traditional
Bedrooms 3
Full Baths 2
Half Baths 1
Condo Fees $600/mo
HOA Y/N N
Abv Grd Liv Area 2,350
Originating Board BRIGHT
Year Built 2004
Annual Tax Amount $7,106
Tax Year 2023
Property Description
STEP INTO LUXURY WITH THIS RENOVATED AND RARELY AVAILABLE ELLA FITZGERALD MODEL IN THE PRESTIGIOUS 55+ HIDDENBROOKE ACTIVE ADULT COMMUNITY. THIS EXCEPTIONAL CORNER UNIT GREETS YOU WITH ELEGANT HARDWOOD FLOORS THAT FLOW INTO A WARM LIVING ROOM ADORNED WITH A COZY CORNER ELECTRIC FIREPLACE, MANTLE, AND EXQUISITE CROWN MOLDING. THE LIVING AREA SEAMLESSLY TRANSITIONS INTO A FORMAL DINING ROOM FEATURING A SUNROOM EXTENSION THAT OPENS TO A DECK, IDEAL FOR ENTERTAINING GUESTS. THE SPACIOUS GOURMET EAT-IN KITCHEN BOASTS GRANITE COUNTERTOPS, A CUSTOM TILE BACKSPLASH, AMPLE CABINET SPACE WITH UNDER-CABINET LIGHTING, AND MODERN STAINLESS STEEL APPLIANCES. ENJOY AL FRESCO DINING ON THE CHARMING KITCHEN BALCONY. THE PRIMARY SUITE OFFERS A TRANQUIL SITTING AREA, A GENEROUS CUSTOM WALK-IN CLOSET, AND A LUXURIOUS RENOVATED BATH WITH TILE FLOORS, A STANDALONE SHOWER, DUAL SINK VANITY WITH QUARTZ COUNTERTOPS, AND CUSTOM CABINETRY. AN ADDITIONAL BEDROOM PROVIDES ANOTHER CUSTOM WALK-IN CLOSET AND AN ATTACHED FULL BATH WITH TILE FLOORS, A STANDALONE SHOWER, A CORNER SOAKING TUB, AND A DUAL SINK VANITY, PERFECT FOR ACCOMMODATING GUESTS. THE THIRD BEDROOM, PERFECT FOR USE AS A STUDY OR DEN, ALSO FEATURES A CUSTOM CLOSET. THE LAUNDRY ROOM IS BOTH PRACTICAL AND CONVENIENT, WITH A FRONT-LOADING WASHER AND DRYER AND PLENTY OF STORAGE CABINETS. THIS UNIT EPITOMIZES PERFECTION IN EVERY DETAIL!
Location
State VA
County Fairfax
Zoning 303
Rooms
Other Rooms Living Room, Dining Room, Primary Bedroom, Sitting Room, Bedroom 2, Bedroom 3, Kitchen, Foyer, Breakfast Room, Sun/Florida Room, Laundry, Primary Bathroom, Full Bath, Half Bath
Main Level Bedrooms 3
Interior
Interior Features Breakfast Area, Carpet, Ceiling Fan(s), Chair Railings, Crown Moldings, Dining Area, Entry Level Bedroom, Floor Plan - Open, Formal/Separate Dining Room, Kitchen - Eat-In, Kitchen - Gourmet, Kitchen - Table Space, Pantry, Primary Bath(s), Recessed Lighting, Bathroom - Soaking Tub, Sprinkler System, Bathroom - Stall Shower, Bathroom - Tub Shower, Upgraded Countertops, Walk-in Closet(s), Window Treatments, Wood Floors, Family Room Off Kitchen
Hot Water Natural Gas
Heating Forced Air
Cooling Ceiling Fan(s), Central A/C
Flooring Carpet, Ceramic Tile, Hardwood, Vinyl
Fireplaces Number 1
Fireplaces Type Electric, Mantel(s)
Equipment Built-In Microwave, Dishwasher, Disposal, Dryer - Front Loading, Icemaker, Refrigerator, Stainless Steel Appliances, Stove, Washer - Front Loading
Fireplace Y
Appliance Built-In Microwave, Dishwasher, Disposal, Dryer - Front Loading, Icemaker, Refrigerator, Stainless Steel Appliances, Stove, Washer - Front Loading
Heat Source Natural Gas
Laundry Washer In Unit, Dryer In Unit
Exterior
Exterior Feature Balconies- Multiple
Parking Features Additional Storage Area, Garage - Front Entry, Garage Door Opener, Inside Access
Garage Spaces 1.0
Amenities Available Common Grounds, Elevator, Exercise Room, Library, Party Room, Retirement Community
Water Access N
Accessibility 32\"+ wide Doors, Accessible Switches/Outlets, Doors - Lever Handle(s), Elevator, Grab Bars Mod
Porch Balconies- Multiple
Attached Garage 1
Total Parking Spaces 1
Garage Y
Building
Story 1
Unit Features Garden 1 - 4 Floors
Sewer Public Sewer
Water Public
Architectural Style Traditional
Level or Stories 1
Additional Building Above Grade, Below Grade
Structure Type 9'+ Ceilings
New Construction N
Schools
Elementary Schools West Springfield
Middle Schools Irving
High Schools West Springfield
School District Fairfax County Public Schools
Others
Pets Allowed Y
HOA Fee Include Common Area Maintenance,Ext Bldg Maint,Lawn Maintenance,Management,Reserve Funds,Sewer,Snow Removal,Trash,Water
Senior Community Yes
Age Restriction 55
Tax ID 0894 29020013
Ownership Condominium
Security Features Exterior Cameras,Fire Detection System,Main Entrance Lock,Smoke Detector,Sprinkler System - Indoor
Special Listing Condition Standard
Pets Allowed Breed Restrictions, Number Limit, Size/Weight Restriction
Read Less Info
Want to know what your home might be worth? Contact us for a FREE valuation!

Our team is ready to help you sell your home for the highest possible price ASAP

Bought with Amanda K Etro • Pearson Smith Realty, LLC



