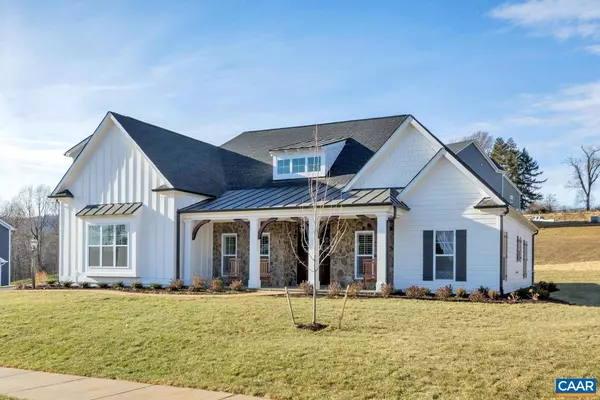For more information regarding the value of a property, please contact us for a free consultation.
Key Details
Sold Price $1,280,374
Property Type Single Family Home
Sub Type Detached
Listing Status Sold
Purchase Type For Sale
Square Footage 4,421 sqft
Price per Sqft $289
Subdivision Peacock Hill
MLS Listing ID 644585
Sold Date 07/26/24
Style Colonial,Farmhouse/National Folk,Ranch/Rambler,Craftsman,Other
Bedrooms 4
Full Baths 3
Half Baths 1
HOA Fees $77/qua
HOA Y/N Y
Abv Grd Liv Area 2,591
Originating Board CAAR
Year Built 2024
Tax Year 2024
Lot Size 1.260 Acres
Acres 1.26
Property Description
Rare opportunity for a new home in Western Albemarle! New Construction on 1.26 acres of wooded privacy located less than 10 miles from UVA and the Downtown Mall! This 'Newport' plan offers an open floor plan with three main level bedrooms, including spacious owner's suite, dedicated study, a stunning Great Room that boasts a cathedral ceiling and tons of windows to maximize natural light. Quality built 2x6 exterior walls, custom mahogany front door, R-19 insulation, and Trex Deck. Kitchen includes painted maple cabinetry (white, gray, etc. shaker style), granite countertops (also in owner's suite), and much more. Photos are of previously built model home. New Construction with no construction loan needed-- with deposit Builder will fund the build so that purchaser may obtain the same type of loan as if they bought a resale. Builder also offers a streamlined process to make planning your move easy.,Granite Counter,Maple Cabinets,Wood Cabinets,Fireplace in Basement,Fireplace in Family Room,Fireplace in Great Room
Location
State VA
County Albemarle
Zoning R-1
Rooms
Other Rooms Living Room, Dining Room, Primary Bedroom, Kitchen, Study, Recreation Room, Full Bath, Half Bath, Additional Bedroom
Basement Fully Finished
Main Level Bedrooms 3
Interior
Interior Features Walk-in Closet(s), Breakfast Area, Kitchen - Eat-In, Pantry, Recessed Lighting, Entry Level Bedroom, Primary Bath(s)
Heating Central
Cooling Programmable Thermostat, Central A/C, Heat Pump(s)
Flooring Carpet, Ceramic Tile
Fireplaces Number 1
Fireplaces Type Gas/Propane
Equipment Dryer, Dishwasher, Disposal, Oven/Range - Gas, Microwave, Refrigerator, Energy Efficient Appliances, ENERGY STAR Clothes Washer
Fireplace Y
Window Features Insulated,Low-E,Screens,Double Hung,Vinyl Clad
Appliance Dryer, Dishwasher, Disposal, Oven/Range - Gas, Microwave, Refrigerator, Energy Efficient Appliances, ENERGY STAR Clothes Washer
Heat Source Electric, Propane - Owned
Exterior
Parking Features Other, Garage - Side Entry
Amenities Available Lake, Tot Lots/Playground, Tennis Courts, Jog/Walk Path
View Trees/Woods
Roof Type Architectural Shingle
Accessibility None
Garage Y
Building
Lot Description Level, Sloping, Partly Wooded
Story 1
Foundation Slab, Concrete Perimeter, Passive Radon Mitigation
Sewer Private/Community Septic Tank
Water Community
Architectural Style Colonial, Farmhouse/National Folk, Ranch/Rambler, Craftsman, Other
Level or Stories 1
Additional Building Above Grade, Below Grade
Structure Type 9'+ Ceilings,Tray Ceilings,Vaulted Ceilings,Cathedral Ceilings
New Construction Y
Schools
Elementary Schools Murray
Middle Schools Henley
High Schools Western Albemarle
School District Albemarle County Public Schools
Others
Ownership Other
Security Features Security System,Smoke Detector
Special Listing Condition Standard
Read Less Info
Want to know what your home might be worth? Contact us for a FREE valuation!

Our team is ready to help you sell your home for the highest possible price ASAP

Bought with GREG SLATER • NEST REALTY GROUP



