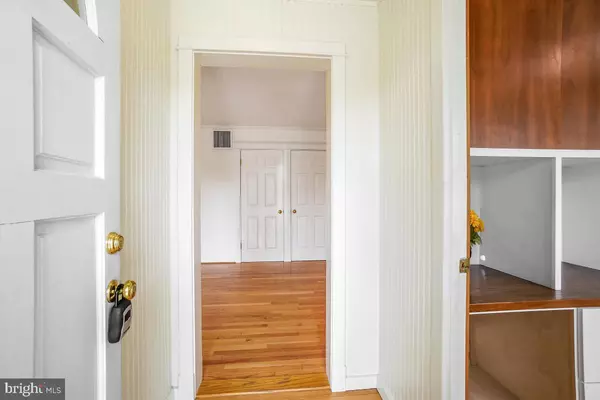For more information regarding the value of a property, please contact us for a free consultation.
Key Details
Sold Price $602,000
Property Type Single Family Home
Sub Type Detached
Listing Status Sold
Purchase Type For Sale
Square Footage 2,126 sqft
Price per Sqft $283
Subdivision Observatory Heights
MLS Listing ID MDMC2136844
Sold Date 07/18/24
Style Colonial
Bedrooms 3
Full Baths 3
Half Baths 1
HOA Y/N N
Abv Grd Liv Area 1,896
Originating Board BRIGHT
Year Built 1919
Annual Tax Amount $4,321
Tax Year 2024
Lot Size 7,800 Sqft
Acres 0.18
Property Description
Please deliver offers by Mon 6/24 @ 5pm. Be prepared to be impressed! Home was rebuilt from the ground up in 1997 and additional square footage was added which is more than indicated in the tax records with the 3 season room, office and TV room. Large garage currently used as a workshop and can also be a perfect place for an artist! Large kitchen was recently updated in 2019 and new kitchen appliances in 2024. Mud room with additional storage and a full bath are located just off the kitchen. Lots of custom built-ins throughout the main level for just about anything you would like to display or store. Three season room with vaulted ceilings, two skylights and heated floors. Office and TV room both have custom built-ins as well. Upper level with primary bedroom with vaulted ceilings, skylights and en-suite primary bath with heated floors, large soaking tub and separate shower. Two additional bedrooms and a full hall bath were recently updated as well. Lower level recreation room with custom built-ins and do not miss the extra storage with pull out drawers under the stairs. Half bath, laundry room and a storage room with plenty of shelving for just about anything you may like to store including canned goods! Beautiful rear garden with 3 sheds, an inviting large above ground pool set into the deck and a screen porch to escape the outdoor elements when needed. Enjoy all this quiet neighborhood in old town Gaithersburg has to offer including trails and walking distance to public transportation and High School. Owners have loved living here for 30+ years and know the new owners will love it as much as they have...
Location
State MD
County Montgomery
Zoning R90
Rooms
Other Rooms Living Room, Primary Bedroom, Bedroom 2, Bedroom 3, Kitchen, Den, Foyer, Sun/Florida Room, Mud Room, Office, Recreation Room, Storage Room, Utility Room, Bathroom 3, Primary Bathroom, Full Bath, Half Bath
Basement Improved, Windows, Shelving, Heated, Interior Access
Interior
Interior Features Breakfast Area, Built-Ins, Ceiling Fan(s), Combination Kitchen/Dining, Dining Area, Kitchen - Eat-In, Kitchen - Gourmet, Kitchen - Table Space, Recessed Lighting, Stall Shower, Store/Office, Upgraded Countertops, Wood Floors, Other
Hot Water Electric
Heating Forced Air
Cooling Central A/C, Ceiling Fan(s)
Equipment Dishwasher, Disposal, Oven/Range - Electric, Refrigerator, Washer, Dryer, Built-In Microwave, Oven/Range - Gas
Fireplace N
Appliance Dishwasher, Disposal, Oven/Range - Electric, Refrigerator, Washer, Dryer, Built-In Microwave, Oven/Range - Gas
Heat Source Natural Gas
Laundry Basement
Exterior
Exterior Feature Deck(s), Porch(es), Screened, Enclosed
Parking Features Garage - Front Entry
Garage Spaces 1.0
Pool Above Ground
Water Access N
View Garden/Lawn
Roof Type Architectural Shingle
Accessibility None
Porch Deck(s), Porch(es), Screened, Enclosed
Total Parking Spaces 1
Garage Y
Building
Lot Description Backs to Trees, Private, Rear Yard, Other
Story 3
Foundation Permanent
Sewer Public Sewer
Water Public
Architectural Style Colonial
Level or Stories 3
Additional Building Above Grade, Below Grade
New Construction N
Schools
Elementary Schools Harriet R. Tubman
Middle Schools Forest Oak
High Schools Gaithersburg
School District Montgomery County Public Schools
Others
Senior Community No
Tax ID 160900841582
Ownership Fee Simple
SqFt Source Assessor
Special Listing Condition Standard
Read Less Info
Want to know what your home might be worth? Contact us for a FREE valuation!

Our team is ready to help you sell your home for the highest possible price ASAP

Bought with Iremia Ruth Ocsa- Mamani • Weichert, REALTORS



