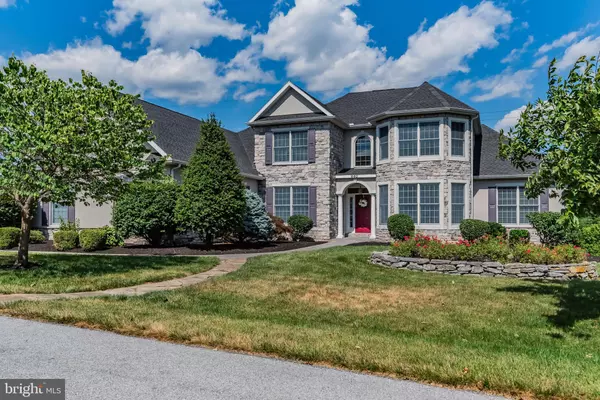For more information regarding the value of a property, please contact us for a free consultation.
Key Details
Sold Price $650,000
Property Type Single Family Home
Sub Type Detached
Listing Status Sold
Purchase Type For Sale
Square Footage 2,839 sqft
Price per Sqft $228
Subdivision Grandon Farms
MLS Listing ID PACB2032050
Sold Date 07/24/24
Style Traditional
Bedrooms 4
Full Baths 2
Half Baths 1
HOA Fees $40/mo
HOA Y/N Y
Abv Grd Liv Area 2,839
Originating Board BRIGHT
Year Built 2001
Annual Tax Amount $5,925
Tax Year 2023
Lot Size 0.440 Acres
Acres 0.44
Property Description
Welcome to your dream home in the desirable Grandon Farms community! This exceptional, former Mumper model home boasts a convenient location with quick access to the scenic Grandon Farm Trail. Best of all, it is just minutes away from the heart of Mechanicsburg, restaurants, shopping, hospitals and more. Stately hardwood floors invite you into this impressive open floor plan. With an abundance of natural light, your massive two-story great room exudes a sense of warmth and elegance, perfect for both relaxing and entertaining. Snuggle up by the fire in your gas fireplace on our cold winter nights while watching our weather wonders through these gorgeous windows. Love to entertain? The aesthetically appealing open concept design seamlessly connects the family room, kitchen, and dining room, making it an ideal setting for gatherings with family, friends or colleagues. Your eat-in kitchen features granite countertops, pretty glass panel cabinets, a gas cooktop with a downdraft hood as well as an oversized breakfast bar. Your main floor also offers a versatile study, a laundry room and a powder room tucked off the kitchen, as well as a luxurious primary suite. The primary suite showcases a spacious bedroom with a deep tray ceiling and access to a charming sunporch which could easily become a 4-Seasons room. Just imagine sipping your morning coffee or enjoying an evening glass of wine in this peaceful retreat. Rounding out the primary suite is a large bath with a jetted tub and a generous walk-in closet with built-ins. Head upstairs to find three large bedrooms and another full bath, providing ample space for family or guests. Your walk-out lower level offers a blank canvas that awaits your finishing touches and can be customized to suit your needs. Step outside to your private backyard, where you'll find a fantastic party deck, perfect for hosting outdoor gatherings. With no neighbors behind you, this backyard oasis offers privacy and tranquility you are sure to appreciate. New roof in 2023! Cumberland Valley SD. Don't miss your chance to own the perfect blend of luxury, comfort, and convenience in sought-after Grandon Farms. Schedule your private tour today!
Location
State PA
County Cumberland
Area Hampden Twp (14410)
Zoning RESIDENTIAL
Rooms
Other Rooms Dining Room, Primary Bedroom, Bedroom 2, Bedroom 3, Bedroom 4, Kitchen, Study, Sun/Florida Room, Great Room
Basement Poured Concrete, Daylight, Partial, Walkout Level, Full, Unfinished
Main Level Bedrooms 1
Interior
Interior Features WhirlPool/HotTub
Hot Water Natural Gas
Heating Forced Air
Cooling Central A/C
Fireplaces Number 1
Fireplaces Type Gas/Propane
Equipment Humidifier, Oven - Wall, Dishwasher, Disposal, Trash Compactor, Cooktop - Down Draft, Built-In Microwave
Fireplace Y
Appliance Humidifier, Oven - Wall, Dishwasher, Disposal, Trash Compactor, Cooktop - Down Draft, Built-In Microwave
Heat Source Natural Gas
Exterior
Exterior Feature Deck(s), Patio(s), Porch(es)
Parking Features Garage Door Opener, Garage - Side Entry
Garage Spaces 3.0
Water Access N
Roof Type Composite
Accessibility None
Porch Deck(s), Patio(s), Porch(es)
Attached Garage 3
Total Parking Spaces 3
Garage Y
Building
Story 2
Foundation Concrete Perimeter
Sewer Public Sewer
Water Public
Architectural Style Traditional
Level or Stories 2
Additional Building Above Grade, Below Grade
New Construction N
Schools
Elementary Schools Hampden
Middle Schools Mountain View
High Schools Cumberland Valley
School District Cumberland Valley
Others
Senior Community No
Tax ID 10-17-1035-211
Ownership Fee Simple
SqFt Source Assessor
Security Features Smoke Detector
Acceptable Financing Conventional, Cash
Listing Terms Conventional, Cash
Financing Conventional,Cash
Special Listing Condition Standard
Read Less Info
Want to know what your home might be worth? Contact us for a FREE valuation!

Our team is ready to help you sell your home for the highest possible price ASAP

Bought with ZACHARY DUFFY • Coldwell Banker Realty



