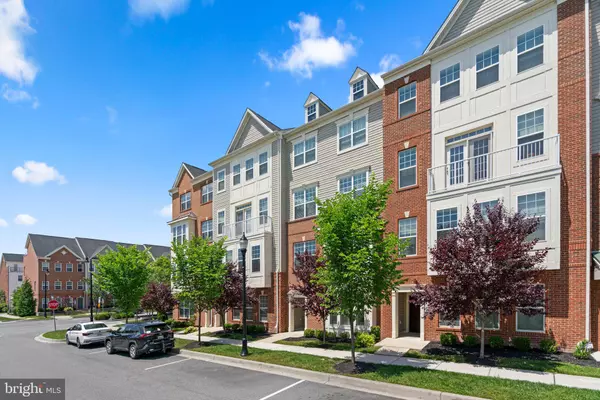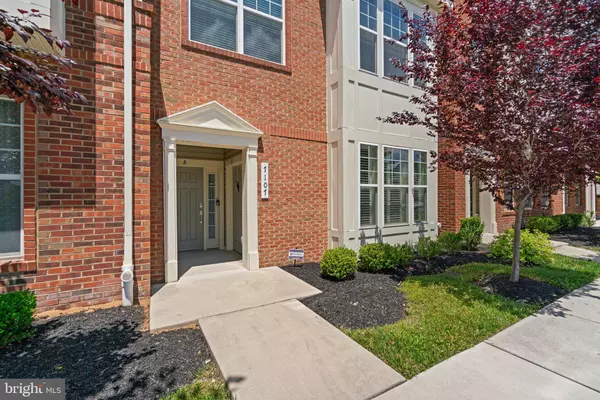For more information regarding the value of a property, please contact us for a free consultation.
Key Details
Sold Price $429,900
Property Type Condo
Sub Type Condo/Co-op
Listing Status Sold
Purchase Type For Sale
Square Footage 1,651 sqft
Price per Sqft $260
Subdivision Oxford Square
MLS Listing ID MDHW2040740
Sold Date 07/19/24
Style Colonial
Bedrooms 3
Full Baths 2
Half Baths 1
Condo Fees $196/mo
HOA Fees $59/mo
HOA Y/N Y
Abv Grd Liv Area 1,651
Originating Board BRIGHT
Year Built 2018
Annual Tax Amount $5,212
Tax Year 2024
Property Description
Must see 3 bedroom, 2.5 bath, 1-car garage, 2018 built town home in sought after Howard County community! Perfect move-in condition w/endless upgrades including: tall 9' ceilings; gourmet kitchen w/42" cabinets, granite counters, upgraded stainless steel appliances, breakfast bar w/pendant lighting and wood floors; family room w/bright triple windows w/custom plantation blinds, recessed lighting and ceiling fan; powder room w/pedestal sink; upper level w/3 spacious bedrooms and 2 full bathrooms; primary bedroom w/tray ceiling, walk-in closet and access to outdoor deck; en-suite primary bathroom w/double sink vanity, walk-in shower and extensive tile work; upper level laundry; custom blinds throughout; central vacuum system w/car vacuum adapter; warm gas heat. An amazing community w/stunning clubhouse, pool, outdoor fireplace and patio, gym, locker room, meeting room and a huge separate banquet room. Walking distance to Hanover Hills ES (built in 2018) and Thomas Vidicut MS (built in 2014). Zoned for the newest high school in Howard County, Guilford Park HS (built in 2023). Walk to the nearby child care, hair salon and coffee shop. A commuter's dream, seconds to Rt 100, I-95, Rt 295, MARC Train line, BWI Airport, Ft. Meade, NSA and Arundel Mills.
Location
State MD
County Howard
Zoning _
Interior
Interior Features Ceiling Fan(s), Family Room Off Kitchen, Floor Plan - Open, Kitchen - Gourmet, Wood Floors, Window Treatments, Walk-in Closet(s), Recessed Lighting, Primary Bath(s), Central Vacuum
Hot Water Electric
Heating Forced Air, Programmable Thermostat
Cooling Ceiling Fan(s), Central A/C, Programmable Thermostat
Flooring Carpet, Engineered Wood
Equipment Built-In Microwave, Dishwasher, Disposal, Dryer, Energy Efficient Appliances, Exhaust Fan, Icemaker, Microwave, Oven/Range - Gas, Refrigerator, Stainless Steel Appliances, Washer, Water Heater, Central Vacuum
Fireplace N
Window Features Double Pane,Screens
Appliance Built-In Microwave, Dishwasher, Disposal, Dryer, Energy Efficient Appliances, Exhaust Fan, Icemaker, Microwave, Oven/Range - Gas, Refrigerator, Stainless Steel Appliances, Washer, Water Heater, Central Vacuum
Heat Source Natural Gas
Laundry Has Laundry, Upper Floor
Exterior
Exterior Feature Deck(s)
Parking Features Garage - Rear Entry, Garage Door Opener
Garage Spaces 2.0
Amenities Available Common Grounds, Community Center, Club House, Exercise Room, Fitness Center, Jog/Walk Path, Meeting Room, Party Room, Picnic Area, Pool - Outdoor, Recreational Center
Water Access N
Accessibility Level Entry - Main
Porch Deck(s)
Attached Garage 1
Total Parking Spaces 2
Garage Y
Building
Lot Description Landscaping, Open
Story 2
Foundation Slab
Sewer Public Sewer
Water Public
Architectural Style Colonial
Level or Stories 2
Additional Building Above Grade, Below Grade
Structure Type 9'+ Ceilings
New Construction N
Schools
Elementary Schools Hanover Hills
Middle Schools Thomas Viaduct
High Schools Guilford Park
School District Howard County Public School System
Others
Pets Allowed Y
HOA Fee Include Common Area Maintenance,Ext Bldg Maint,Lawn Maintenance,Management,Pool(s),Recreation Facility,Reserve Funds,Trash,Insurance
Senior Community No
Tax ID 1401600573
Ownership Fee Simple
SqFt Source Estimated
Acceptable Financing Cash, Conventional, FHA, VA
Listing Terms Cash, Conventional, FHA, VA
Financing Cash,Conventional,FHA,VA
Special Listing Condition Standard
Pets Allowed Case by Case Basis
Read Less Info
Want to know what your home might be worth? Contact us for a FREE valuation!

Our team is ready to help you sell your home for the highest possible price ASAP

Bought with Amanda France • Douglas Realty, LLC



