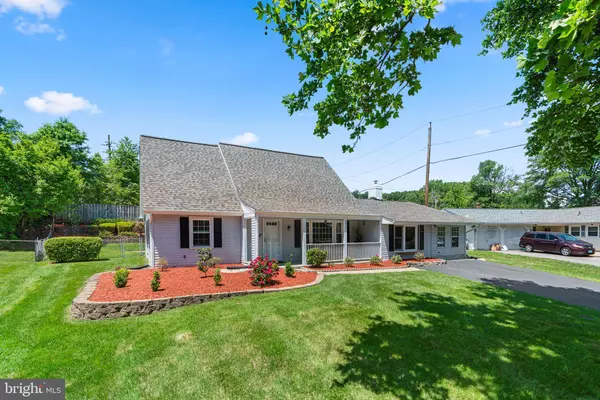For more information regarding the value of a property, please contact us for a free consultation.
Key Details
Sold Price $480,000
Property Type Single Family Home
Sub Type Detached
Listing Status Sold
Purchase Type For Sale
Square Footage 2,428 sqft
Price per Sqft $197
Subdivision Whitehall
MLS Listing ID MDPG2114520
Sold Date 07/05/24
Style Cape Cod
Bedrooms 5
Full Baths 3
HOA Y/N N
Abv Grd Liv Area 2,428
Originating Board BRIGHT
Year Built 1967
Annual Tax Amount $5,362
Tax Year 2024
Lot Size 0.314 Acres
Acres 0.31
Property Description
Home Sweet Home, and just in time for the Summer season! Welcome to this beautiful Cape Cod home nestled in the desired Bowie neighborhood. Boasting 5 bedrooms, and 3 full bathrooms. Newer roof! The large driveway fits 4 cars, and the front porch is a nice spot to relax on this quiet street. The spacious kitchen has plenty of countertop space, and cabinets with a sliding glass door that opens to the patio and backyard. The backyard is an inviting oasis, perfect for family gatherings and outdoor activities.
The spacious living room features a picture window and plenty of space for guests. The amazing 2nd living space with high ceilings and large windows is the perfect formal dining area for gatherings with a stone fireplace for a cozy ambiance. Three bedrooms on the main level plus the bonus room make this a good choice for anyone who prefers to live on one level while still having 2 additional bedrooms and full bath on the second level. Zoned to the top rated Whitehall Elementary School as well as a close distance to the Bowie Plaza Shopping Center, Golf course, and community pool (with membership available), this location is ideal. Easy access to restaurants, and public transportation, and Rt. 50, 301, 450 and the Beltway! **Pool and Tennis Club Membership available.. Just steps from the very desirable Whitehall elementary and Whitehall Swim Club. Very convenient location for shopping, restaurants and major routes to DC and Baltimore.
Location
State MD
County Prince Georges
Zoning RR
Rooms
Other Rooms Family Room, Study, Exercise Room, Laundry, Bedroom 6
Main Level Bedrooms 3
Interior
Interior Features Breakfast Area, Primary Bath(s), Window Treatments, Stove - Wood
Hot Water Natural Gas
Heating Forced Air
Cooling Ceiling Fan(s), Central A/C
Fireplaces Number 1
Fireplaces Type Equipment
Equipment Washer/Dryer Hookups Only, Cooktop, Dishwasher, Disposal, Dryer, Exhaust Fan, Icemaker, Instant Hot Water, Microwave, Oven - Double, Refrigerator, Washer
Fireplace Y
Window Features Bay/Bow
Appliance Washer/Dryer Hookups Only, Cooktop, Dishwasher, Disposal, Dryer, Exhaust Fan, Icemaker, Instant Hot Water, Microwave, Oven - Double, Refrigerator, Washer
Heat Source Natural Gas
Exterior
Exterior Feature Patio(s), Porch(es)
Garage Spaces 4.0
Fence Rear
Utilities Available Cable TV Available
Water Access N
Roof Type Shingle
Accessibility Level Entry - Main, 2+ Access Exits
Porch Patio(s), Porch(es)
Total Parking Spaces 4
Garage N
Building
Story 2
Foundation Permanent
Sewer Public Sewer
Water Public
Architectural Style Cape Cod
Level or Stories 2
Additional Building Above Grade, Below Grade
New Construction N
Schools
School District Prince George'S County Public Schools
Others
Senior Community No
Tax ID 17141672385
Ownership Fee Simple
SqFt Source Assessor
Special Listing Condition Standard
Read Less Info
Want to know what your home might be worth? Contact us for a FREE valuation!

Our team is ready to help you sell your home for the highest possible price ASAP

Bought with Charles A. Odutayo • Samson Properties



