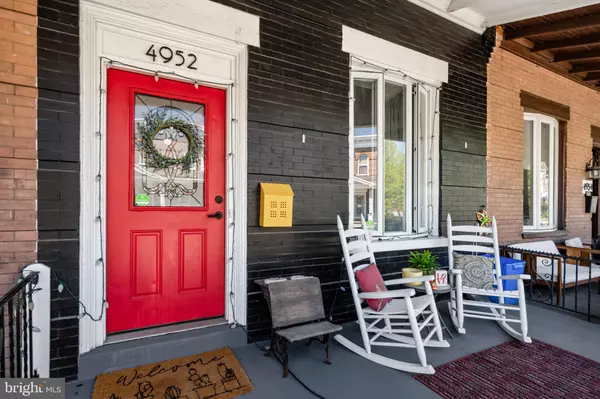For more information regarding the value of a property, please contact us for a free consultation.
Key Details
Sold Price $490,000
Property Type Townhouse
Sub Type Interior Row/Townhouse
Listing Status Sold
Purchase Type For Sale
Square Footage 1,698 sqft
Price per Sqft $288
Subdivision Cedar Park
MLS Listing ID PAPH2344644
Sold Date 06/25/24
Style Straight Thru
Bedrooms 3
Full Baths 1
Half Baths 1
HOA Y/N N
Abv Grd Liv Area 1,698
Originating Board BRIGHT
Year Built 1925
Annual Tax Amount $5,229
Tax Year 2022
Lot Size 1,680 Sqft
Acres 0.04
Lot Dimensions 16.00 x 105.00
Property Description
Welcome to a unique slice of West Philadelphia, Cedar Park, named for the modest green space at 50th Street and Baltimore Avenue where you'll find grand historical residences, charming tree canopies, and eclectic mix of shops and restaurants. Snuggly nestled in the heart of this vibrant and progressive neighborhood is 4952 Walton Street, a creative sanctuary waiting to inspire your artistic spirit.
A striking black façade with a freshly painted front porch, a pair of rockers and a charming red door offer fantastic curb appeal. Look up and find a cheeky pizza slice painted near the cornice, a nod to the whimsical nature of the house and community.
Once inside, an eclectic fusion of colors, textures, and patterns await. The sun-soaked living room boasts a large bay window, gleaming hardwood floors and soaring ceilings, creating the perfect canvas for your imagination to flourish. A decorative mantle is flanked with built-in bookshelves and a custom entertainment center is milled with beautiful craftsmanship and accented with leather cabinet and drawer handles. The cozy living area invites you to unwind with a good book or host intimate gatherings with fellow creatives. Picture yourself curled up on the vintage velvet sofa, surrounded by an array of eclectic artwork and unique decor pieces collected from your worldly adventures.
The spacious eat-in kitchen is a chef's dream, featuring stainless steel appliances, quartz countertops, a marble backsplash, slate radiant heat floors, and ample storage space for all your culinary endeavors. A large island is the unofficial gathering spot for friends and family. While the kitchen offers recessed lighting, a clever skylight allowing natural light to flood the room is the star of the show.
Behind the kitchen, find a powder room and a cozy sunroom, perfect for a home office or just a place to relax and unwind. A door to the yard allows the outside in and floods the room with natural light. The lush backyard featuring slate pavers, gardens, and pebble walkways, is lounge chair and fire pit ready and will be your favorite space for late summer barbecues and dining al fresco.
Upstairs, find three sunny and peaceful bedrooms, one with a skylight and one with a green roof, each feeling like a retreat. You imagine waking up to the soft glow of morning light filtering through the sheer curtains as you sip your coffee. The spa-like renovated hall bath is the perfect place to end the day, boasting a reclaimed vanity, a large soaking tub, and radiant heated tile flooring. A laundry closet and ductless mini-splits round out the floor.
The classic layout provides a canvas for your creative vision all while preserving the home's historical integrity. The best part might just be the neighborhood itself. Cedar Park truly has the best of everything: the natural beauty of both Cedar and Clark Parks, homes spanning centuries of architectural styles, Baltimore Avenue, a vibrant and eclectic streetcar commercial corridor, and easy access to Center City. You'll be a regular at Mariposa Food Co-op and your morning routine involves a stop at Gold Standard for your favorite latte and Dottie's Donuts for a vegan chocolate donut. Join the vibrant community of artists, writers, and free spirits who call West Philadelphia home. Embrace the spirit of creativity and let your imagination run wild. 4952 Walton Street offers the perfect blend of urban convenience and bohemian charm.
Location
State PA
County Philadelphia
Area 19143 (19143)
Zoning RSA5
Rooms
Basement Full
Interior
Hot Water Natural Gas
Heating Radiator, Radiant, Heat Pump(s)
Cooling Ductless/Mini-Split
Fireplace N
Heat Source Natural Gas
Exterior
Water Access N
Accessibility None
Garage N
Building
Story 2
Foundation Block
Sewer Public Sewer
Water Public
Architectural Style Straight Thru
Level or Stories 2
Additional Building Above Grade, Below Grade
New Construction N
Schools
School District The School District Of Philadelphia
Others
Senior Community No
Tax ID 462077900
Ownership Fee Simple
SqFt Source Assessor
Special Listing Condition Standard
Read Less Info
Want to know what your home might be worth? Contact us for a FREE valuation!

Our team is ready to help you sell your home for the highest possible price ASAP

Bought with Tina M DeJesse • BHHS Fox & Roach-Center City Walnut



