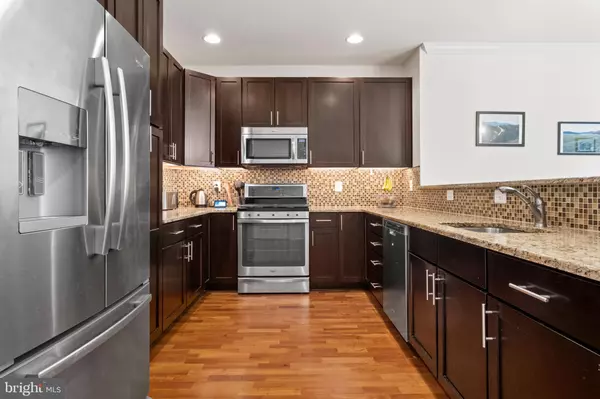For more information regarding the value of a property, please contact us for a free consultation.
Key Details
Sold Price $629,000
Property Type Condo
Sub Type Condo/Co-op
Listing Status Sold
Purchase Type For Sale
Square Footage 1,283 sqft
Price per Sqft $490
Subdivision Naval Square
MLS Listing ID PAPH2337116
Sold Date 06/25/24
Style Traditional
Bedrooms 2
Full Baths 2
Condo Fees $633/mo
HOA Y/N N
Abv Grd Liv Area 1,283
Originating Board BRIGHT
Year Built 2012
Annual Tax Amount $6,541
Tax Year 2022
Lot Dimensions 0.00 x 0.00
Property Description
Ideally located in a prized, gated enclave just south of Fitler Square, and only steps to University City, this exquisite Naval Square condominium features garage parking and almost 1,300 sq.ft. of living space! Located within highly desired Addison Manor, this rarely available 2 bedroom, 2 bath provides luxury living at its finest! Step inside to discover a well maintained interior, where modern elegance meets comfort. The spacious layout is perfect for entertaining, with an open-concept living/ dining area complemented by abundance of natural light streaming through the expansive Juliet balcony doors. The location of this condo is ideally situated between two buildings, so you are not directly facing any other neighbors and can enjoy treetop views. You will love the sleek, practical, modern built-in cabinetry and the gorgeous upgraded cherry hardwood floors throughout. The well-appointed kitchen is a chef's delight, featuring granite countertops, under cabinet lighting, mosaic tiled backsplash, a built-in pantry, and Whirlpool Appliance suite, including a French door refrigerator. Retreat to the spacious primary suite, complete with an ensuite bath and two closets, including 1 WIC. Luxurious owner's bath highlights granite counters, dual vanities, a stall shower & separate soaking tub. Spacious second bedroom has a good sized closet and easy access to the second bathroom. The second bathroom is completely upgraded with java cabinets, granite counters and 12 X 12 tiles. Laundry closet with a stackable washer/dryer & linen closet completes this space. Enjoy neutral paint, and upgraded Hunter Douglas custom blinds throughout the entire home. Abundant storage space located in an extra large coat closet and the storage locker (6X9X12) in the garage. Garage parking space #6 allows direct elevator access from the garage floor to your unit floor. Enjoy the ease of having the pool & state-of-the-art fitness center directly across from your building and the concierge close by. The dramatic community room in Biddle Hall rotunda is perfect to reserve for private parties. Enjoy the outdoor amenities of the 20-acre park-like setting: including picnic areas, well-kept gardens & mature landscaping. With a gated entry and on-site visitor parking, convenience and security are paramount. Very close proximity to South Street Bridge, UPenn (0.7 mi), CHOP, HUP & Drexel, Rittenhouse (0.9 mi) & Fitler Square. Fantastic restaurants and cafes, such as Rival Bros Coffee, Friday Saturday Sunday (James Beard Winner), Illata BYOB, Pub & Kitchen, Southgate, Sabrina's & Loco Pez, are all just steps outside the gates. The new Heirloom Market by Giant and South Square Market are only a block away. Directly out the back gate you will find easy access to the Schuylkill River Park, including the Award Winning Trail & Boardwalk, Markward playground, Tennis Courts & dog park! Naval Square is a pet friendly community (2 pets allowed) with no size limitations. Don't miss this rare opportunity to own a piece of urban paradise in one of Philadelphia's most sought-after neighborhoods!
Location
State PA
County Philadelphia
Area 19146 (19146)
Zoning RMX1
Rooms
Main Level Bedrooms 2
Interior
Hot Water Natural Gas
Heating Forced Air
Cooling Central A/C
Fireplace N
Heat Source Natural Gas
Exterior
Parking Features Basement Garage, Additional Storage Area
Garage Spaces 1.0
Amenities Available Common Grounds, Fitness Center, Jog/Walk Path, Party Room, Picnic Area, Security, Swimming Pool
Water Access N
Accessibility Elevator
Total Parking Spaces 1
Garage Y
Building
Story 1
Unit Features Garden 1 - 4 Floors
Sewer Public Sewer
Water Public
Architectural Style Traditional
Level or Stories 1
Additional Building Above Grade, Below Grade
New Construction N
Schools
School District The School District Of Philadelphia
Others
Pets Allowed Y
HOA Fee Include All Ground Fee,Common Area Maintenance,Ext Bldg Maint,Lawn Maintenance,Sewer,Trash,Water
Senior Community No
Tax ID 888302288
Ownership Condominium
Horse Property N
Special Listing Condition Standard
Pets Allowed Number Limit, Cats OK, Dogs OK
Read Less Info
Want to know what your home might be worth? Contact us for a FREE valuation!

Our team is ready to help you sell your home for the highest possible price ASAP

Bought with Brea Stover • Compass RE



