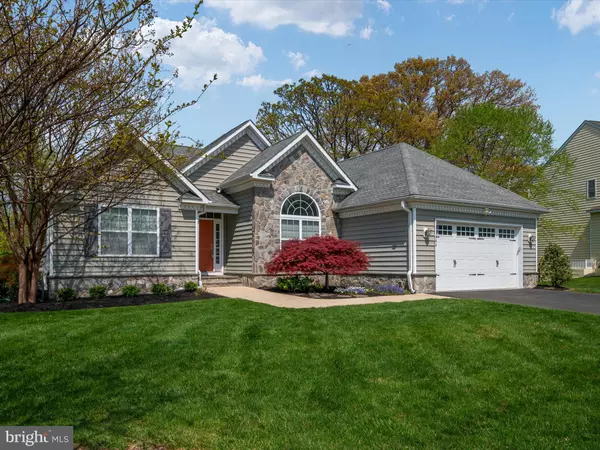For more information regarding the value of a property, please contact us for a free consultation.
Key Details
Sold Price $858,000
Property Type Single Family Home
Sub Type Detached
Listing Status Sold
Purchase Type For Sale
Square Footage 3,703 sqft
Price per Sqft $231
Subdivision Regulars
MLS Listing ID MDAA2081420
Sold Date 06/05/24
Style Raised Ranch/Rambler
Bedrooms 4
Full Baths 3
Half Baths 1
HOA Y/N N
Abv Grd Liv Area 2,125
Originating Board BRIGHT
Year Built 2011
Annual Tax Amount $6,327
Tax Year 2023
Lot Size 0.344 Acres
Acres 0.34
Property Description
Welcome to your dream home in the highly desirable Severna Park! This stunning rancher with a basement offers an unparalleled blend of comfort, luxury, and functionality. Step inside to discover a myriad of upgrades that redefine modern living.
Warm up by the gas stone fireplace in the spacious living area, featuring double insulation for maximum efficiency and comfort. Admire the wide window sills that invite natural light to dance throughout the home, highlighting the gleaming hardwood floors and accentuating the airy vaulted ceilings.
Efficiency meets elegance with this home's thoughtful design, boasting ample storage options throughout, including a bonus storage room for all your organizational needs. Enjoy the convenience of two bidet toilet, the garage has an 8-foot garage door, so many upgrades that are an added touch of luxury to everyday living.
Indulge in the ultimate relaxation in the master bathroom, complete with a custom-designed layout and lavish amenities. Experience seamless entertainment with the built-in Bose sound system, perfect for hosting gatherings or unwinding after a long day.
Step outside to your own private oasis on the two-tier Trex deck, overlooking the meticulously landscaped yard equipped with a sprinkler system for easy maintenance. Take in the views from the bay window or prepare gourmet meals in the custom kitchen, featuring high-end countertops and modern appliances.
With its prime location in Severna Park and an abundance of upgrades, this home offers an unparalleled opportunity to experience luxurious living at its finest. Don't miss your chance to make this exquisite property your own!
Location
State MD
County Anne Arundel
Zoning R2
Rooms
Other Rooms Bonus Room
Basement Connecting Stairway, Heated, Improved, Interior Access, Outside Entrance, Partially Finished, Rear Entrance, Space For Rooms, Sump Pump, Unfinished, Walkout Stairs, Other, Workshop
Main Level Bedrooms 3
Interior
Hot Water Natural Gas
Heating Forced Air
Cooling Central A/C
Fireplaces Number 1
Fireplaces Type Stone, Gas/Propane
Furnishings No
Fireplace Y
Heat Source Natural Gas
Laundry Main Floor
Exterior
Parking Features Garage - Front Entry, Inside Access, Other
Garage Spaces 4.0
Water Access N
Accessibility None
Attached Garage 2
Total Parking Spaces 4
Garage Y
Building
Story 2
Foundation Other
Sewer Public Sewer
Water Public
Architectural Style Raised Ranch/Rambler
Level or Stories 2
Additional Building Above Grade, Below Grade
New Construction N
Schools
School District Anne Arundel County Public Schools
Others
Senior Community No
Tax ID 020300090227580
Ownership Fee Simple
SqFt Source Assessor
Horse Property N
Special Listing Condition Standard
Read Less Info
Want to know what your home might be worth? Contact us for a FREE valuation!

Our team is ready to help you sell your home for the highest possible price ASAP

Bought with Brittany Marie Gough • RE/MAX One



