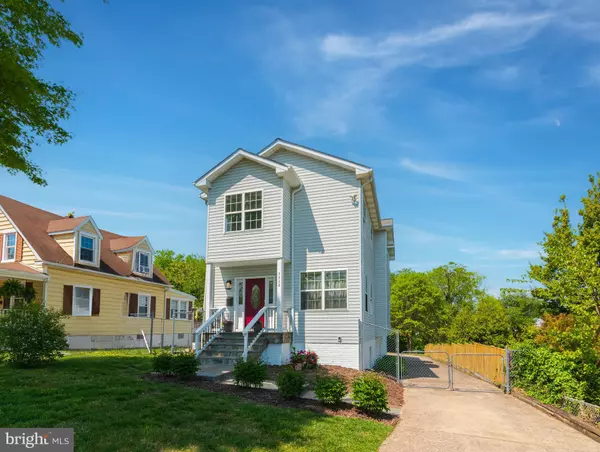For more information regarding the value of a property, please contact us for a free consultation.
Key Details
Sold Price $800,000
Property Type Single Family Home
Sub Type Detached
Listing Status Sold
Purchase Type For Sale
Square Footage 3,884 sqft
Price per Sqft $205
Subdivision Groveton Heights
MLS Listing ID VAFX2173086
Sold Date 06/10/24
Style Traditional
Bedrooms 4
Full Baths 3
Half Baths 2
HOA Y/N N
Abv Grd Liv Area 2,800
Originating Board BRIGHT
Year Built 2006
Annual Tax Amount $8,357
Tax Year 2023
Lot Size 0.258 Acres
Acres 0.26
Property Description
Seller is about to set a Deadline!! SPACIOUS and Meticulously Maintained MOVE-IN READY Home with 4 Bedrooms Including TWO (2) MASTER SUITES with Walk-In Closets, 2 Family Rooms, 3 FULL BATHROOMS. Almost 4000 FINISHED Square Feet on 3 Levels Including OPEN FLOORPLAN, Recessed Lighting Throughout the Main Level, Crown Molding, LARGE WINDOWS and BEAUTIFUL HARDWOOD Floors Throughout Main AND Upper Level. The GOURMET Kitchen seems to have an ENDLESS Granite Countertop Space with GAS Cooking, and Stainless Steel Appliances. Walk From Kitchen to the Elevated DECK with a Beautiful View of Trees. KITCHENETTE on Lower Level Including Outstanding STORAGE Space. 1-Car GARAGE and Driveway Parking for Multiple Vehicles. And, .25 ACRE FULLY FENCED Lot for Entertaining, Pets and Play. On a CUL DE SAC Ending at Groveton Heights Park, Which Offers a TOT LOT and a Basketball Court. And, Close to Huntley Meadows Park and Lee District Park. UPDATES Include: Deck Converted to Trex in 2021; New Kitchen Appliances in 2022; New Stone Walkway in 2022; New Kitchen Cabinets in 2023; New Playground in 2023. Location, Location, Location: .3 Miles to Fairfax Connector Buses to Huntington METRO STATION; Huntington METRO STATION Less than 3 miles away. EASY Access to Route 1 and the Beltway, Shops, Grocery Stores, including Walmart Supercenter.
Location
State VA
County Fairfax
Zoning 120
Rooms
Other Rooms Living Room, Dining Room, Primary Bedroom, Bedroom 2, Kitchen, Game Room, Family Room, Bedroom 1, Laundry, Other
Basement Connecting Stairway, Outside Entrance, Rear Entrance, Fully Finished, Heated, Walkout Level, Windows
Interior
Interior Features Breakfast Area, Family Room Off Kitchen, Kitchen - Eat-In, Dining Area, Primary Bath(s), Upgraded Countertops, Crown Moldings, Window Treatments, Wood Floors, Recessed Lighting, Floor Plan - Open
Hot Water Natural Gas
Heating Forced Air
Cooling Central A/C
Equipment Dishwasher, Disposal, Dryer, Extra Refrigerator/Freezer, Oven/Range - Gas, Refrigerator, Water Heater, Washer, Freezer, Microwave
Fireplace N
Window Features Double Pane,Screens
Appliance Dishwasher, Disposal, Dryer, Extra Refrigerator/Freezer, Oven/Range - Gas, Refrigerator, Water Heater, Washer, Freezer, Microwave
Heat Source Natural Gas
Exterior
Exterior Feature Deck(s), Patio(s)
Parking Features Garage Door Opener
Garage Spaces 1.0
Fence Fully, Chain Link
Utilities Available Cable TV Available
Water Access N
Roof Type Asphalt
Accessibility None
Porch Deck(s), Patio(s)
Attached Garage 1
Total Parking Spaces 1
Garage Y
Building
Lot Description Cul-de-sac
Story 3
Foundation Other
Sewer Public Sewer
Water Public
Architectural Style Traditional
Level or Stories 3
Additional Building Above Grade, Below Grade
Structure Type Dry Wall
New Construction N
Schools
Elementary Schools Groveton
High Schools West Potomac
School District Fairfax County Public Schools
Others
Senior Community No
Tax ID 0922 17 0048
Ownership Fee Simple
SqFt Source Assessor
Security Features Smoke Detector
Special Listing Condition Standard
Read Less Info
Want to know what your home might be worth? Contact us for a FREE valuation!

Our team is ready to help you sell your home for the highest possible price ASAP

Bought with Paul Thistle • Take 2 Real Estate LLC



