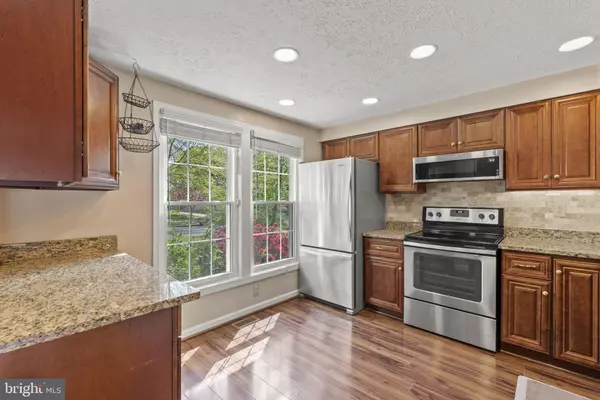For more information regarding the value of a property, please contact us for a free consultation.
Key Details
Sold Price $587,500
Property Type Single Family Home
Sub Type Detached
Listing Status Sold
Purchase Type For Sale
Square Footage 2,325 sqft
Price per Sqft $252
Subdivision Edinburgh
MLS Listing ID MDMC2129358
Sold Date 05/20/24
Style Colonial
Bedrooms 4
Full Baths 3
Half Baths 1
HOA Fees $74/mo
HOA Y/N Y
Abv Grd Liv Area 1,872
Originating Board BRIGHT
Year Built 1987
Annual Tax Amount $3,918
Tax Year 2023
Lot Size 9,183 Sqft
Acres 0.21
Property Description
Welcome to 7512 Brenish Dr! This expanded Edinburgh colonial is the one you've been waiting for. As you approach the front door, you'll notice the thoughtfully curated and lovingly maintained garden. Once inside, you'll find the main level features a beautifully appointed kitchen with granite counters, stainless steel appliances, and abundant cabinet space. A convenient pass-through window connects the kitchen to the dining room, perfect for serving meals and hosting gatherings. Adjacent to the kitchen is a sunken family room, providing a cozy retreat for relaxation. Additionally, there's flex space off the family room, offering versatility for a home office, playroom, or living room. Access to the deck is seamless from the dining room, providing an ideal spot for outdoor dining. Upstairs, you'll find four spacious bedrooms and two full baths, including the luxurious primary suite with a walk-in closet and a primary bath featuring dual sinks for added convenience. The primary and second bedrooms have new luxury vinyl plank flooring and the hall bath has been recently updated. The finished walkout lower level adds valuable living space and features a propane fireplace, full bath, and a laundry area. Step outside to the fenced rear yard, complete with a deck (4 years old), patio, and playground equipment (4 years old), providing endless opportunities for outdoor enjoyment. Key updates include replacement windows and sliding glass doors, a new roof (2 years old), HVAC system with UV light (3 years old), and water heater (5 years old) all instill confidence and peace of mind. Don't miss the chance to make this your new home! Schedule a showing today.
Location
State MD
County Montgomery
Zoning R60
Rooms
Other Rooms Living Room, Game Room, Family Room
Basement Fully Finished, Rear Entrance, Walkout Level
Interior
Interior Features Carpet, Primary Bath(s), Walk-in Closet(s), Other
Hot Water Electric
Heating Heat Pump(s), Wall Unit
Cooling Heat Pump(s)
Fireplaces Number 1
Fireplaces Type Gas/Propane
Equipment Dishwasher, Disposal, Dryer, Oven/Range - Electric, Refrigerator, Stainless Steel Appliances, Washer, Water Heater
Fireplace Y
Appliance Dishwasher, Disposal, Dryer, Oven/Range - Electric, Refrigerator, Stainless Steel Appliances, Washer, Water Heater
Heat Source Electric, Propane - Owned
Laundry Basement
Exterior
Exterior Feature Deck(s)
Garage Spaces 2.0
Fence Privacy, Rear
Water Access N
Roof Type Shingle
Accessibility None
Porch Deck(s)
Total Parking Spaces 2
Garage N
Building
Story 3
Foundation Other
Sewer Public Sewer
Water Public
Architectural Style Colonial
Level or Stories 3
Additional Building Above Grade, Below Grade
New Construction N
Schools
School District Montgomery County Public Schools
Others
Senior Community No
Tax ID 160102563085
Ownership Fee Simple
SqFt Source Assessor
Special Listing Condition Standard
Read Less Info
Want to know what your home might be worth? Contact us for a FREE valuation!

Our team is ready to help you sell your home for the highest possible price ASAP

Bought with Jared Schwartz • Berkshire Hathaway HomeServices PenFed Realty



