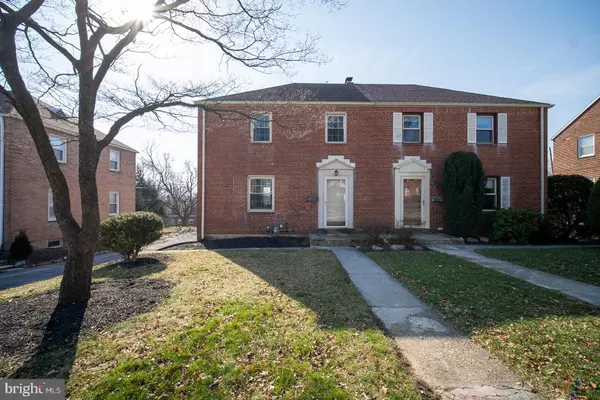For more information regarding the value of a property, please contact us for a free consultation.
Key Details
Sold Price $142,000
Property Type Single Family Home
Sub Type Twin/Semi-Detached
Listing Status Sold
Purchase Type For Sale
Square Footage 1,104 sqft
Price per Sqft $128
Subdivision Wilson Park
MLS Listing ID PADA2030650
Sold Date 04/19/24
Style Traditional
Bedrooms 3
Full Baths 1
HOA Y/N N
Abv Grd Liv Area 1,104
Originating Board BRIGHT
Year Built 1947
Annual Tax Amount $2,517
Tax Year 2022
Lot Size 3,485 Sqft
Acres 0.08
Property Description
Step into this adorable semi-detached home nestled in the peaceful Wilson Park neighborhood of Harrisburg City, PA. This place is a gem! It's close to schools, shopping spots, and public transport, making life a breeze.
As you enter, you'll feel right at home in the cozy living space. There's plenty of room for you and your crew to hang out. The layout is perfect for hosting friends or just chilling.
The kitchen is a dream, with all the modern stuff you need to cook up a storm. Check out that deck! It's the ideal spot for morning coffee or BBQ nights.
But wait, there's more! Downstairs, the basement is just waiting for your personal touch. Think home office, game room, or movie den – the choice is yours.
Outside, there's a private yard, perfect for soaking up some sun or having a backyard bash.
And let's talk about Harrisburg City! It's got everything you could want – entertainment, cool nightlife, awesome shops, and tons of stuff to do. Living here means never having a dull moment!
In a nutshell, this semi-detached home in Wilson Park is the perfect mix of comfort and convenience. Whether you're starting a family or just looking for your next adventure, this place has got you covered. Don't wait – come check it out today!
Location
State PA
County Dauphin
Area City Of Harrisburg (14001)
Zoning RESIDENTIAL
Direction North
Rooms
Other Rooms Dining Room, Primary Bedroom, Bedroom 2, Kitchen, Bedroom 1, Laundry
Basement Full, Unfinished
Interior
Interior Features Carpet, Chair Railings, Combination Dining/Living, Family Room Off Kitchen, Floor Plan - Traditional, Kitchen - Galley, Tub Shower, Upgraded Countertops, Wood Floors
Hot Water Natural Gas
Heating Forced Air
Cooling Central A/C
Flooring Ceramic Tile, Carpet, Dirt, Hardwood, Laminate Plank
Fireplace N
Heat Source Natural Gas
Laundry Basement
Exterior
Exterior Feature Deck(s)
Fence Wire
Utilities Available Cable TV Available, Electric Available, Sewer Available, Water Available
Amenities Available None
Water Access N
View Other
Roof Type Architectural Shingle
Accessibility None
Porch Deck(s)
Garage N
Building
Lot Description Cleared, Rear Yard
Story 2
Foundation Block
Sewer Public Sewer
Water Public
Architectural Style Traditional
Level or Stories 2
Additional Building Above Grade, Below Grade
Structure Type Dry Wall,Block Walls
New Construction N
Schools
Middle Schools Harrisburg
High Schools Harrisburg
School District Harrisburg City
Others
Pets Allowed Y
HOA Fee Include None
Senior Community No
Tax ID 09-103-055-000-0000
Ownership Fee Simple
SqFt Source Assessor
Acceptable Financing Cash, Conventional, FHA, PHFA, USDA, VA
Horse Property N
Listing Terms Cash, Conventional, FHA, PHFA, USDA, VA
Financing Cash,Conventional,FHA,PHFA,USDA,VA
Special Listing Condition Standard
Pets Allowed No Pet Restrictions
Read Less Info
Want to know what your home might be worth? Contact us for a FREE valuation!

Our team is ready to help you sell your home for the highest possible price ASAP

Bought with Ashley Gardner • RE/MAX Realty Associates

