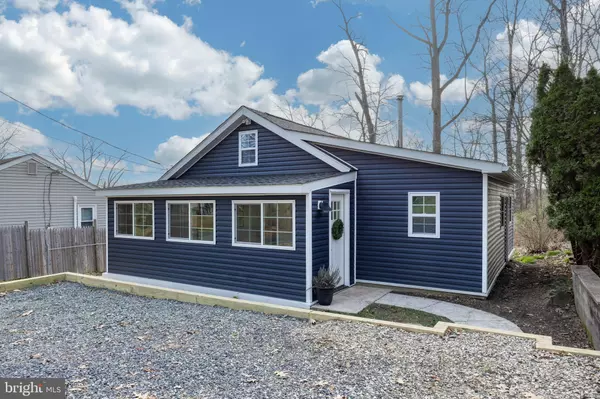For more information regarding the value of a property, please contact us for a free consultation.
Key Details
Sold Price $275,000
Property Type Single Family Home
Sub Type Detached
Listing Status Sold
Purchase Type For Sale
Square Footage 748 sqft
Price per Sqft $367
Subdivision None Available
MLS Listing ID PAMC2098374
Sold Date 04/05/24
Style Bungalow
Bedrooms 1
Full Baths 1
HOA Y/N N
Abv Grd Liv Area 748
Originating Board BRIGHT
Year Built 1920
Annual Tax Amount $2,392
Tax Year 2023
Lot Size 7,500 Sqft
Acres 0.17
Lot Dimensions 50.00 x 0.00
Property Description
Ready to fall in love? Nestled on a charming back road. Step into a world where compact living meets expansive comfort. At first glance, one might underestimate the dimensions of this humble abode. Yet, as you cross the threshold, prepare to be enchanted by the seamless fusion of functionality and sophistication. You'll adore the kitchen with open shelving, butcher block countertops, a farmhouse sink, tile backsplash, stainless appliances including a range, and a dishwasher.
The open-concept design and large windows invite natural light to dance freely across the expanse of the living area, the stunning flooring, and recessed lighting throughout give the home a warm feel. Cathedral ceilings soar overhead, with open beams adding an air of grandeur to the intimate setting. Save on utility bills with the wood stove while adding a cozy touch.
Ascend the ladder stairs to discover the true essence of tranquility. The loft is finished for storage or a cozy sleeping area. The enclosed porch area is so versatile, It already is a great mud room with a tile floor and shiplap ceiling plus laundry hookups behind closet doors, you can put an office or play area in this space as well. The primary bedroom has a custom barn door made from the original attic wood for the double closet. 2nd bedroom or office. The picturesque bathroom has a stunning tile floor, a cast tub with tile surround, built-in cabinets, a pretty vanity, and a pocket door! The allure of this tiny haven extends beyond its interior. Step outside onto the 12 x 14 deck, where al fresco dining becomes a summer staple. You will love the yard and custom shed, just the right size for some solitude. This distinctive dwelling stands as a testament to the beauty of simplicity. With its seamless blend of form and function, Whether seeking solace from the chaos of urban life or embarking on a minimalist journey, this refreshing home offers an unparalleled retreat. Close to the Perkiomen Trail, and Spring Mount ski area. New public sewer!
Location
State PA
County Montgomery
Area Lower Frederick Twp (10638)
Zoning RESIDENTIAL
Rooms
Other Rooms Living Room, Primary Bedroom, Kitchen, Laundry, Loft, Office
Main Level Bedrooms 1
Interior
Interior Features Ceiling Fan(s), Combination Kitchen/Dining, Exposed Beams, Floor Plan - Open, Stove - Wood
Hot Water Electric
Heating Wall Unit
Cooling Ductless/Mini-Split
Fireplace N
Heat Source Electric
Laundry Main Floor
Exterior
Exterior Feature Deck(s), Porch(es)
Garage Spaces 3.0
Water Access N
Roof Type Architectural Shingle
Accessibility Level Entry - Main
Porch Deck(s), Porch(es)
Total Parking Spaces 3
Garage N
Building
Story 1
Foundation Crawl Space
Sewer Public Sewer
Water Public
Architectural Style Bungalow
Level or Stories 1
Additional Building Above Grade, Below Grade
New Construction N
Schools
School District Perkiomen Valley
Others
Senior Community No
Tax ID 38-00-00451-006
Ownership Fee Simple
SqFt Source Assessor
Horse Property N
Special Listing Condition Standard
Read Less Info
Want to know what your home might be worth? Contact us for a FREE valuation!

Our team is ready to help you sell your home for the highest possible price ASAP

Bought with Lisa Grater • RE/MAX Reliance



