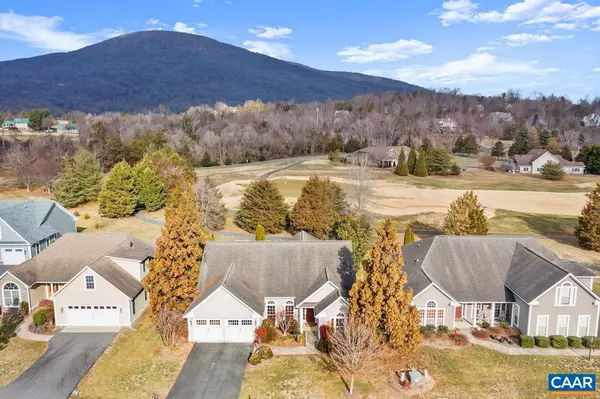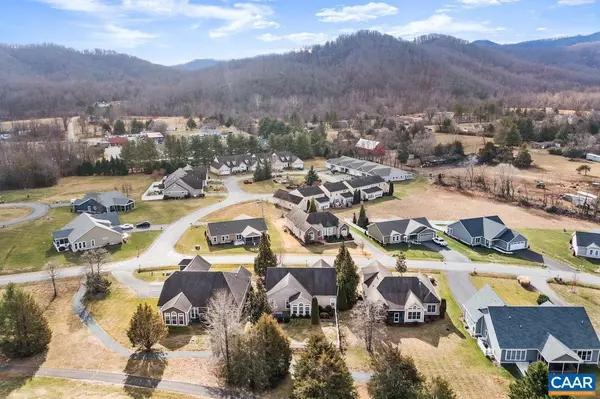For more information regarding the value of a property, please contact us for a free consultation.
Key Details
Sold Price $535,000
Property Type Single Family Home
Sub Type Detached
Listing Status Sold
Purchase Type For Sale
Square Footage 2,297 sqft
Price per Sqft $232
Subdivision Unknown
MLS Listing ID 648593
Sold Date 03/25/24
Style Cottage,Other
Bedrooms 3
Full Baths 2
HOA Fees $133/qua
HOA Y/N Y
Abv Grd Liv Area 2,297
Originating Board CAAR
Year Built 2006
Annual Tax Amount $2,885
Tax Year 2024
Lot Size 9,583 Sqft
Acres 0.22
Property Description
One level living in a great location with golf and mountain views! Home is situated along the Tuckahoe 9 fairway, but retains excellent privacy with mature landscaping and trees as well as a fully fenced back yard. Many extras: stepless entry/living to comfortably age in place, bright and open flow greatroom/kitchen/dining for easy entertaining, spacious kitchen (with two pantries, breakfast bar, cherry cabinets and granite countertops), owner?s suite (with tray ceilings, two walk-in closets, and private bath with double vanity and tiled shower), den or home office with fiber optic internet available, high ceilings, gas fireplace, Brazilian cherry floors, stone patio, two car garage, and paved drive. Enjoy a highly walkable location within a short stroll of the Stoney Creek clubhouse, farmers market, and Nellysford town hub with banking, doctors/dentist, grocery, dining, and more. Within minutes of Nelson 151 wine and brew trail and Wintergreen mountain for outdoor recreation AND about 30 minutes to Charlottesville. Community provides mowing and common areas such as stone patio/firepit. As a Wintergreen property owner enjoy access to Rodes Farm pool, tennis, pavilion and hiking trails.,Cherry Cabinets,Granite Counter,Fireplace in Great Room
Location
State VA
County Nelson
Zoning RPC
Rooms
Other Rooms Dining Room, Kitchen, Den, Foyer, Great Room, Laundry, Full Bath, Additional Bedroom
Main Level Bedrooms 3
Interior
Interior Features Walk-in Closet(s), Breakfast Area, Pantry, Recessed Lighting, Entry Level Bedroom, Primary Bath(s)
Heating Central, Heat Pump(s)
Cooling Central A/C, Heat Pump(s)
Flooring Carpet, Ceramic Tile, Hardwood
Fireplaces Number 1
Fireplaces Type Gas/Propane, Fireplace - Glass Doors
Equipment Dryer, Washer, Dishwasher, Disposal, Oven/Range - Electric, Microwave, Refrigerator
Fireplace Y
Window Features Insulated,Screens
Appliance Dryer, Washer, Dishwasher, Disposal, Oven/Range - Electric, Microwave, Refrigerator
Heat Source Propane - Owned
Exterior
Parking Features Other, Garage - Front Entry
Fence Other, Picket, Partially
Amenities Available Club House, Exercise Room, Golf Club, Lake, Picnic Area, Tot Lots/Playground, Swimming Pool, Tennis Courts, Volleyball Courts, Jog/Walk Path
View Mountain, Golf Course
Roof Type Architectural Shingle
Accessibility Other, Wheelchair Mod
Road Frontage Private
Garage Y
Building
Lot Description Landscaping, Open, Sloping
Story 1
Unit Features Garden 1 - 4 Floors
Foundation Slab
Sewer Public Sewer
Water Public
Architectural Style Cottage, Other
Level or Stories 1
Additional Building Above Grade, Below Grade
Structure Type Tray Ceilings
New Construction N
Schools
Elementary Schools Rockfish
Middle Schools Nelson
High Schools Nelson
School District Nelson County Public Schools
Others
Senior Community No
Ownership Other
Security Features Smoke Detector
Special Listing Condition Standard
Read Less Info
Want to know what your home might be worth? Contact us for a FREE valuation!

Our team is ready to help you sell your home for the highest possible price ASAP

Bought with CAMERON CARROLL • WINTERGREEN REALTY, LLC



