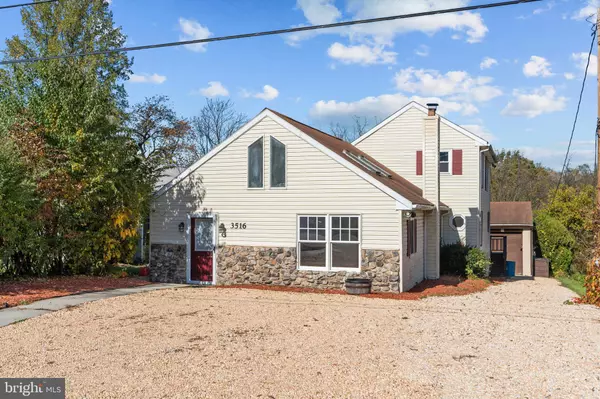For more information regarding the value of a property, please contact us for a free consultation.
Key Details
Sold Price $335,000
Property Type Single Family Home
Sub Type Detached
Listing Status Sold
Purchase Type For Sale
Square Footage 2,960 sqft
Price per Sqft $113
Subdivision Beaucrest
MLS Listing ID PADA2028220
Sold Date 02/12/24
Style Traditional
Bedrooms 3
Full Baths 3
HOA Y/N N
Abv Grd Liv Area 2,400
Originating Board BRIGHT
Year Built 1950
Annual Tax Amount $4,168
Tax Year 2023
Lot Size 6,098 Sqft
Acres 0.14
Property Description
This 3-bedroom, 3-bathroom single-family detached home is beautifully remodeled and located in the heart of Harrisburg, PA at 3516 Euclid St. Features 2,400 square feet of luxurious living space and a Google Smart Home system for seamless device integration. Gourmet kitchen with top-of-the-line appliances and ample counter space. Three generously sized bedrooms with plenty of storage, plus three full bathrooms with upscale fixtures. Expansive finished basement to provide versatile space options for recreation or leisure activities. Split-level deck perfect for hosting backyard barbecues or relaxing. Meticulously landscaped yard with a massive 5-car garage ideal for vehicle storage and hobbyist work. Highly sought after location with access to shopping, dining and schools - all at a competitive listing price of $345,000!
Location
State PA
County Dauphin
Area Susquehanna Twp (14062)
Zoning RESIDENTIAL
Rooms
Other Rooms Living Room, Dining Room, Primary Bedroom, Bedroom 2, Bedroom 3, Kitchen, Family Room, Attic, Primary Bathroom, Full Bath
Basement Full, Walkout Stairs, Partially Finished
Main Level Bedrooms 2
Interior
Interior Features Attic, Carpet, Ceiling Fan(s), Dining Area, Entry Level Bedroom, Floor Plan - Traditional, Kitchen - Island, Pantry, Recessed Lighting, Skylight(s), Soaking Tub, Sound System, Stall Shower, Stove - Wood, Tub Shower, Upgraded Countertops, Walk-in Closet(s), Wood Floors
Hot Water Electric
Heating Hot Water
Cooling Window Unit(s), Ceiling Fan(s)
Flooring Carpet, Ceramic Tile, Laminated, Wood
Equipment Built-In Microwave, Dishwasher, Dryer, Oven/Range - Electric, Refrigerator, Washer, Disposal
Fireplace N
Appliance Built-In Microwave, Dishwasher, Dryer, Oven/Range - Electric, Refrigerator, Washer, Disposal
Heat Source Propane - Owned, Wood, Electric
Exterior
Exterior Feature Deck(s)
Parking Features Oversized
Garage Spaces 5.0
Water Access N
Roof Type Architectural Shingle
Accessibility None
Porch Deck(s)
Total Parking Spaces 5
Garage Y
Building
Story 2
Foundation Other
Sewer Public Sewer
Water Well, Well-Shared
Architectural Style Traditional
Level or Stories 2
Additional Building Above Grade, Below Grade
Structure Type Cathedral Ceilings,Dry Wall
New Construction N
Schools
High Schools Susquehanna Township
School District Susquehanna Township
Others
Pets Allowed Y
Senior Community No
Tax ID 62-044-059-000-0000
Ownership Fee Simple
SqFt Source Estimated
Security Features Exterior Cameras,Security System
Acceptable Financing Cash, Conventional, FHA, VA
Listing Terms Cash, Conventional, FHA, VA
Financing Cash,Conventional,FHA,VA
Special Listing Condition Standard
Pets Allowed Dogs OK, Cats OK
Read Less Info
Want to know what your home might be worth? Contact us for a FREE valuation!

Our team is ready to help you sell your home for the highest possible price ASAP

Bought with JASON PETRONIS • Coldwell Banker Realty



