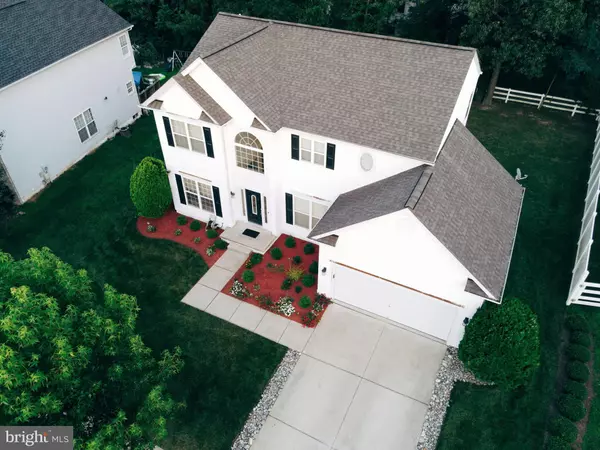For more information regarding the value of a property, please contact us for a free consultation.
Key Details
Sold Price $529,000
Property Type Single Family Home
Sub Type Detached
Listing Status Sold
Purchase Type For Sale
Square Footage 2,548 sqft
Price per Sqft $207
Subdivision Sheffield
MLS Listing ID MDCH2026676
Sold Date 10/25/23
Style Traditional
Bedrooms 4
Full Baths 3
Half Baths 1
HOA Fees $33
HOA Y/N Y
Abv Grd Liv Area 2,548
Originating Board BRIGHT
Year Built 2003
Annual Tax Amount $4,873
Tax Year 2022
Lot Size 8,282 Sqft
Acres 0.19
Property Description
This home is an absolute must see. It is with both sadness and excitement that a career move can sometimes have you leave the place you love and know as home. For staters, this home was almost completely renovated in 2022. Starting with the exterior: brand new roof, new underground irrigation system, all underground gutter and downspout drainage, fresh landscaping including new sod grass, mulch, and flowers. In addition, new hardscaping stonework by the driveway and the rear of the house, custom design steps and paved patio with fireplace and a sit wall including nighttime surround solar controlled lightening. Also, professionally painted all exposed brick to a clean arctic white. The basement was completely finished with a full bathroom and fourth bedroom. A new water heater was installed and lastly, a brand new custom door with keypad controlled access.
Location
State MD
County Charles
Zoning PUD
Rooms
Other Rooms Living Room, Dining Room, Primary Bedroom, Sitting Room, Bedroom 2, Bedroom 3, Bedroom 4, Kitchen, Game Room, Family Room, Foyer, Laundry, Mud Room, Other, Bathroom 3, Primary Bathroom
Basement Other
Interior
Interior Features Family Room Off Kitchen, Kitchen - Table Space, Dining Area, Window Treatments, Floor Plan - Traditional, Attic, Attic/House Fan, Carpet, Ceiling Fan(s), Crown Moldings, Formal/Separate Dining Room, Kitchen - Eat-In, Recessed Lighting, Upgraded Countertops, Walk-in Closet(s)
Hot Water Natural Gas
Heating Heat Pump(s)
Cooling Central A/C
Flooring Carpet, Ceramic Tile, Hardwood
Fireplaces Number 1
Equipment Washer/Dryer Hookups Only, Dishwasher, Disposal, Dryer, Energy Efficient Appliances, Icemaker, Intercom, Microwave, Refrigerator, Oven/Range - Gas, Stainless Steel Appliances, Stove, Water Heater - High-Efficiency
Fireplace Y
Window Features Double Pane,Screens
Appliance Washer/Dryer Hookups Only, Dishwasher, Disposal, Dryer, Energy Efficient Appliances, Icemaker, Intercom, Microwave, Refrigerator, Oven/Range - Gas, Stainless Steel Appliances, Stove, Water Heater - High-Efficiency
Heat Source Natural Gas
Exterior
Parking Features Garage Door Opener, Garage - Front Entry
Garage Spaces 2.0
Utilities Available Under Ground, Cable TV Available
Amenities Available Basketball Courts, Community Center, Jog/Walk Path, Party Room, Pool - Outdoor, Recreational Center, Tennis Courts, Tot Lots/Playground, Water/Lake Privileges
Water Access N
Roof Type Asphalt
Street Surface Black Top
Accessibility 2+ Access Exits
Attached Garage 2
Total Parking Spaces 2
Garage Y
Building
Lot Description Cul-de-sac
Story 3
Foundation Permanent
Sewer Gravity Sept Fld
Water Public
Architectural Style Traditional
Level or Stories 3
Additional Building Above Grade, Below Grade
Structure Type 9'+ Ceilings,Vaulted Ceilings
New Construction N
Schools
School District Charles County Public Schools
Others
HOA Fee Include Management,Pool(s),Snow Removal,Trash
Senior Community No
Tax ID 0906290000
Ownership Fee Simple
SqFt Source Assessor
Security Features Electric Alarm,Intercom,Motion Detectors
Special Listing Condition Standard
Read Less Info
Want to know what your home might be worth? Contact us for a FREE valuation!

Our team is ready to help you sell your home for the highest possible price ASAP

Bought with Lorence C Ottley • Sellstate Dominion Realty



