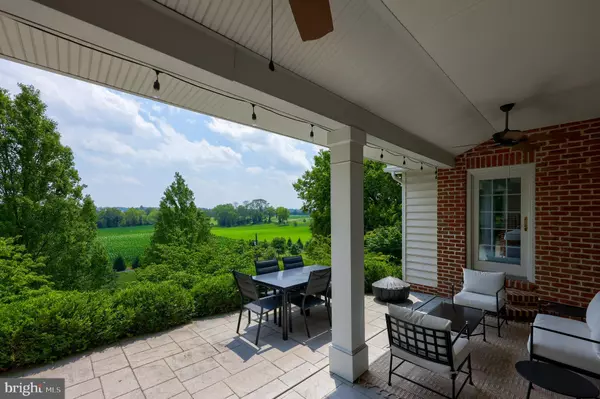For more information regarding the value of a property, please contact us for a free consultation.
Key Details
Sold Price $850,000
Property Type Single Family Home
Sub Type Detached
Listing Status Sold
Purchase Type For Sale
Square Footage 4,218 sqft
Price per Sqft $201
Subdivision None Available
MLS Listing ID PALA2038306
Sold Date 09/14/23
Style Traditional
Bedrooms 5
Full Baths 3
HOA Y/N N
Abv Grd Liv Area 4,218
Originating Board BRIGHT
Year Built 2002
Annual Tax Amount $8,097
Tax Year 2022
Lot Size 0.680 Acres
Acres 0.68
Property Description
Located across from Sylvan B. Fisher community park bordering the Conestoga River sits this spectacular home nestled on over a half-acre lot with panoramic farmland views. The property also features a carriage house with a two-car garage and apartment on the upper level ideal for family or guests. You'll find all the space you need in the main residence with five bedrooms and 4,200 square feet of living space. No detail was missed in this amazing home, including concrete and radiant floors throughout, Andersen casement windows placed for lots of natural light, faux-finished walls by local decorative painter, Tom Henman, a sound system throughout the main level, and so much more. Highlighting the first floor is a gourmet kitchen that features beautiful concrete countertops, center island, appliances that seamlessly blend into the custom hand crafted beaded inset cabinets, a Dacor six-burner gas range, walk-in pantry with wine fridge and built-in shelves, and a huge picture window to take in the scenic views. Off the kitchen is a sunken living room with a warm brick fireplace, gleaming wormy maple wood flooring, and lovely seagrass wallpaper. First floor living is made easy with a sizable owner's suite and private bath that has access to the front patio and more picturesque views. Rounding out the main floor is a convenient office. Moving up to the second floor, you'll find four additional bedrooms with one bedroom that can double as a second office. Included on the second floor is a spacious bonus room with wet bar perfect for TV, games, and entertainment. The bonus room can be accessed from the three-car garage as well. The lower level has plenty of unfinished storage space plus the added bonus of a partially finished media room with a screen and sound system. Conveniently located to major highways and shopping, you won't want to miss this stunning property. Schedule your showing today!
Location
State PA
County Lancaster
Area West Earl Twp (10521)
Zoning RESIDENTIAL
Rooms
Other Rooms Living Room, Primary Bedroom, Bedroom 2, Bedroom 3, Bedroom 4, Kitchen, Game Room, Foyer, Bedroom 1, Laundry, Office, Media Room, Primary Bathroom, Full Bath
Basement Full, Unfinished, Walkout Stairs, Partially Finished
Main Level Bedrooms 1
Interior
Interior Features Breakfast Area, Built-Ins, Carpet, Ceiling Fan(s), Central Vacuum, Crown Moldings, Entry Level Bedroom, Family Room Off Kitchen, Primary Bath(s), Recessed Lighting, Stall Shower, Walk-in Closet(s), Wood Floors, Attic, Bar, Chair Railings, Combination Kitchen/Dining, Kitchen - Eat-In, Kitchen - Island, Pantry, Sound System, Tub Shower, Wainscotting, Water Treat System, Wet/Dry Bar, Window Treatments, Wine Storage
Hot Water Propane, Electric
Heating Baseboard - Electric, Forced Air, Heat Pump(s), Hot Water, Radiant
Cooling Central A/C, Ductless/Mini-Split
Flooring Carpet, Concrete, Hardwood
Fireplaces Number 2
Fireplaces Type Gas/Propane
Equipment Built-In Microwave, Central Vacuum, Dishwasher, Disposal, Oven/Range - Gas, Six Burner Stove, Built-In Range, Extra Refrigerator/Freezer, Oven - Single, Refrigerator, Stainless Steel Appliances
Fireplace Y
Appliance Built-In Microwave, Central Vacuum, Dishwasher, Disposal, Oven/Range - Gas, Six Burner Stove, Built-In Range, Extra Refrigerator/Freezer, Oven - Single, Refrigerator, Stainless Steel Appliances
Heat Source Electric, Propane - Owned
Laundry Main Floor
Exterior
Exterior Feature Patio(s), Porch(es)
Parking Features Oversized, Other, Garage - Front Entry, Inside Access
Garage Spaces 5.0
Fence Wood, Partially, Rear
Water Access N
View Scenic Vista
Roof Type Composite,Shingle
Accessibility None
Porch Patio(s), Porch(es)
Attached Garage 3
Total Parking Spaces 5
Garage Y
Building
Story 2
Foundation Concrete Perimeter, Active Radon Mitigation
Sewer Public Sewer
Water Public
Architectural Style Traditional
Level or Stories 2
Additional Building Above Grade
New Construction N
Schools
School District Conestoga Valley
Others
Senior Community No
Tax ID 210-81902-0-0000
Ownership Fee Simple
SqFt Source Assessor
Acceptable Financing Cash, Conventional
Listing Terms Cash, Conventional
Financing Cash,Conventional
Special Listing Condition Standard
Read Less Info
Want to know what your home might be worth? Contact us for a FREE valuation!

Our team is ready to help you sell your home for the highest possible price ASAP

Bought with Sara Colby • Hostetter Realty LLC



