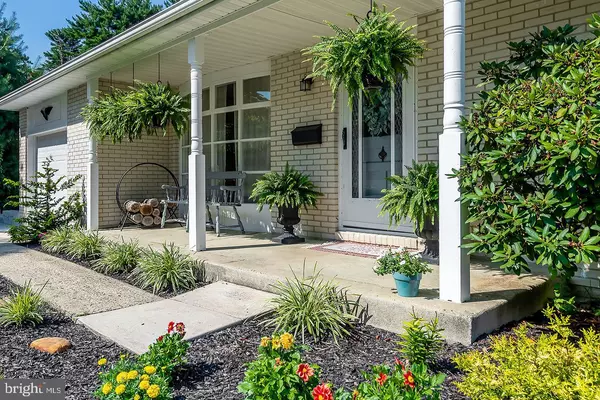For more information regarding the value of a property, please contact us for a free consultation.
Key Details
Sold Price $410,000
Property Type Single Family Home
Sub Type Detached
Listing Status Sold
Purchase Type For Sale
Square Footage 1,436 sqft
Price per Sqft $285
Subdivision Wedgewood
MLS Listing ID NJGL2031394
Sold Date 08/18/23
Style Ranch/Rambler
Bedrooms 3
Full Baths 2
Half Baths 1
HOA Y/N N
Abv Grd Liv Area 1,436
Originating Board BRIGHT
Year Built 1967
Annual Tax Amount $7,384
Tax Year 2022
Lot Size 9,709 Sqft
Acres 0.22
Lot Dimensions 73.00 x 133.00
Property Description
FINALLY! the home you have been waiting for in desirable Wedgwood - Washington Twp! This home has been updated with care, The yard backs up to lush woods and the Wedgwood golf course . You will be amazed at the beautiful 46 foot long GUNITE POOL which was just resurfaced, (and has a new chlorinator and Hayward filter and motor). The layout of the fully fenced pool area is perfect with plenty of sun and additional stamped concrete for entertaining. The oversized sunroom has a vaulted ceiling with skylights and brand new floors and it opens to the pool and yard. From the sunroom, french doors take you into the kitchen which opens to the dining area for a more modern appeal. Newer stainless steel appliances, and custom cabinetry are in the kitchen. The living room and sunken family room with fireplace are generous in size and the whole house has been neutrally painted and gorgeous deluxe wood laminate floors flow throughout the home including the fully renovated finished basement. ALL of the bathrooms are tastefully updated with new tile, new vanities, a new shower and tub and fixtures. The exterior boasts a newer roof and gutters, plus a stamped concrete landscaping wall and additional driveway space with fencing. The walk up attic (pull down stairs) has an enormous amount of storage space. Centrally located. Easy access to The Shore and Philly , 42, 55, 322 AC Expwy, Rowan University and CCC . You must see this one! Fireplace is "as is" (never used)
Location
State NJ
County Gloucester
Area Washington Twp (20818)
Zoning PR1
Rooms
Other Rooms Living Room, Dining Room, Primary Bedroom, Bedroom 2, Kitchen, Family Room, Basement, Bedroom 1, Sun/Florida Room, Laundry, Attic
Basement Full, Fully Finished
Main Level Bedrooms 3
Interior
Interior Features Primary Bath(s), Skylight(s), Ceiling Fan(s), Stall Shower, Kitchen - Eat-In
Hot Water Natural Gas
Heating Forced Air
Cooling Central A/C
Flooring Wood, Fully Carpeted, Vinyl
Fireplaces Number 1
Fireplaces Type Brick
Equipment Dishwasher, Built-In Microwave, Disposal, Dryer - Gas, Energy Efficient Appliances, Extra Refrigerator/Freezer, Washer
Fireplace Y
Window Features Vinyl Clad
Appliance Dishwasher, Built-In Microwave, Disposal, Dryer - Gas, Energy Efficient Appliances, Extra Refrigerator/Freezer, Washer
Heat Source Natural Gas
Laundry Main Floor
Exterior
Exterior Feature Porch(es)
Parking Features Inside Access
Garage Spaces 3.0
Fence Wrought Iron, Wood
Pool In Ground
Utilities Available Cable TV
Water Access N
View Golf Course
Roof Type Pitched,Shingle
Accessibility None
Porch Porch(es)
Attached Garage 1
Total Parking Spaces 3
Garage Y
Building
Lot Description Level
Story 1
Foundation Block
Sewer Public Sewer
Water Public
Architectural Style Ranch/Rambler
Level or Stories 1
Additional Building Above Grade, Below Grade
New Construction N
Schools
High Schools Washington Twp. H.S.
School District Washington Township Public Schools
Others
Senior Community No
Tax ID 18-00195 02-00028
Ownership Fee Simple
SqFt Source Assessor
Acceptable Financing Conventional, VA, FHA 203(b), Cash
Listing Terms Conventional, VA, FHA 203(b), Cash
Financing Conventional,VA,FHA 203(b),Cash
Special Listing Condition Standard
Read Less Info
Want to know what your home might be worth? Contact us for a FREE valuation!

Our team is ready to help you sell your home for the highest possible price ASAP

Bought with Laurence E Peterson • RE/MAX Connection Realtors



