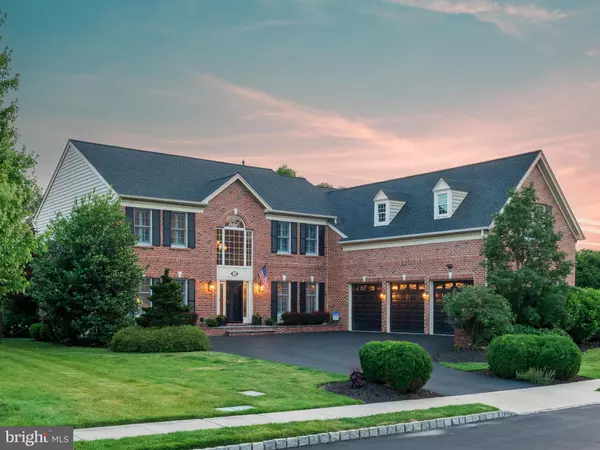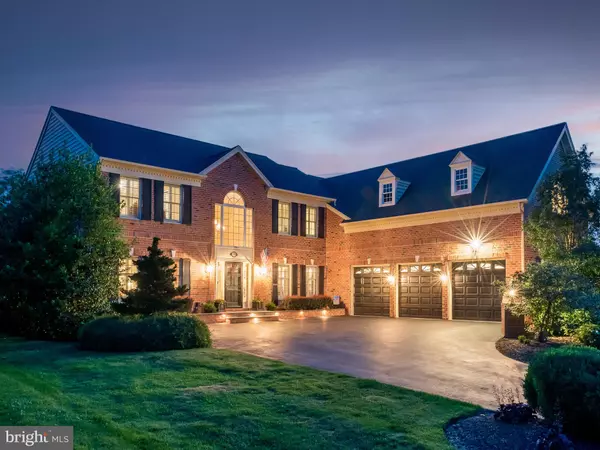For more information regarding the value of a property, please contact us for a free consultation.
Key Details
Sold Price $1,139,500
Property Type Single Family Home
Sub Type Detached
Listing Status Sold
Purchase Type For Sale
Square Footage 4,993 sqft
Price per Sqft $228
Subdivision Rivercrest
MLS Listing ID PAMC2075936
Sold Date 08/16/23
Style Colonial
Bedrooms 5
Full Baths 4
Half Baths 1
HOA Fees $243/mo
HOA Y/N Y
Abv Grd Liv Area 4,003
Originating Board BRIGHT
Year Built 2003
Annual Tax Amount $12,763
Tax Year 2022
Lot Size 0.372 Acres
Acres 0.37
Lot Dimensions 118.00 x 0.00
Property Description
OPEN HOUSES 6/29 & 6/30 FROM 12-2PM, & 7/1 FROM 1-3PM. Welcome to 279 Rivercrest Dr, located in the pvt, gated Rivercrest Country Club Estates community! This luxurious prop. offers feats. & amenities not found in other Rivercrest homes. This remarkable, 5578 sq ft hm boasts 5 bds & 4.5 baths, an addl. 1300 sq ft of outdoor entertaining space, & an oversized, fully insulated 3+ car garage. Current owners have invested over $180,000 in upgrades, ensuring every detail is perfected for a truly except. living experience. Enter across the heated front step, & inside, you'll find a dramatic 2-story foyer, railings overlooking the front & back of the hm, a magnificent winding staircase, & unparalleled crown molding & wainscoting thruout. Kitch. is meticulously designed w/42" cherry cabinetry, a stunning travertine backsplash, top-of-the-line appliances, includ. stainless-steel Jenn-Air range w/both gas & electric ovens, & radiant heated kitchen fl. of luxurious travertine stone. Off the kitch. is a lg pantry & laundry rm, w/lovely cherry cabinetry, butcher block countertop, Franke stainless steel sink & pull-out faucet, & lg utility closet. Across from the laundry rm is another lg coat closet. Attn. to detail is evident thruout the property, w/ upgraded lighting & elegant chandeliers in the foyer, family rm, & dining rm. Main BR incl. sep. sitting rm, & 4 lg walk-in closets. Main BA has both full tub & shower, & granite countertop on the dbl sinks. Ea. lvl of the hm has individual heating & air conditioning zones. Top that off w/a whole house gas generator. Family rm feats. hardwired speakers, & remote-controlled cellular shades to protect from the suns rays. The first fl office offers prv. w/French doors, cstm cherry cabinetry, a coffered ceiling, stunning granite countertops, & exquisite molding. The professionally landscaped yard feat. specimen plantings, landscape lighting, & an underground sprinkler system for easy maint. Recent adds. incl. a 700 sq ft flagstone patio & stone walls w/low voltage lighting($50,000), black aluminum fence surrounding the backyard($10,000) to safely contain children & pets; prop. surveyed & staked($1,000) w/additional landscaping in front of house($1,000); a rare Orangeola Japanese Maple & a Blood Good Japanese Maple accent the front & backyard($2,000). Cstm covered 600 sq ft Wolf “Serenity” composite deck, w/ceiling fan & recessed lighting, seamlessly connect both the kitch. & family rm, extending to the stone patio & backyard. The built-in bar counter, L-shaped bench, & low voltage lighting($40,000) really make this backyard a calming retreat & entertainers paradise for family & friends. Finished, walk-out bsmt, where you will find the 5th bedrm, showcases craftsmanship w/a cstm full bath, radiant heated marble fls, subway tile, Kohler fixtures, & elegant cstm cabinetry w/marble countertop. It feat. 8' ceilings, brushed oak Kahrs fl., lux. carpet, a stone gas fireplace accented w/a “leathered” granite hearth, & recessed lighting. Bsmt is wired for surround system & proj. tv, & fully insulated w/acoustical batting in ceiling, & insulated fl system. Solid core 2-panel doors w/Baldwin hardware add a touch of luxury. Recent upgrades also incl. new roof & gutter guards($30,000), new Trane bsmt furnace, AC, & humidifier replacement($15,669), new Trane attic furn. & WiFi thermostat($10,592), new Trane attic AC($8,454), new flood lights & Ring spotlight cameras in front & back of hm($7,500), Ring doorbell, recessed lights & bedrm ceiling fans($2,500), & replacement of back of house light fixtures($1,500), along w/new ADT Security System($1,000). The Rivercrest community offers pvt walking trls, a clubhouse w/a gym & pool, twice a week trash pickup, & sewer service – all incl. in the monthly HOA. Don't miss the opportunity to own this gracious hm in a golf course community, where luxury, convenience, & impeccable craftsmanship come together for an exceptional living experience. Welcome home!...
Location
State PA
County Montgomery
Area Upper Providence Twp (10661)
Zoning RES
Direction Northeast
Rooms
Other Rooms Living Room, Dining Room, Primary Bedroom, Bedroom 2, Bedroom 3, Bedroom 4, Kitchen, Family Room, Laundry, Other, Attic
Basement Full, Fully Finished, Walkout Stairs, Interior Access, Outside Entrance, Daylight, Partial, Windows
Interior
Interior Features Butlers Pantry, Kitchen - Eat-In, Kitchen - Island, Primary Bath(s), Skylight(s), Stall Shower, WhirlPool/HotTub
Hot Water Natural Gas
Heating Forced Air
Cooling Central A/C
Flooring Carpet, Tile/Brick, Wood
Fireplaces Number 2
Equipment Built-In Microwave, Cooktop, Dishwasher, Disposal, Energy Efficient Appliances, Oven - Self Cleaning
Fireplace Y
Appliance Built-In Microwave, Cooktop, Dishwasher, Disposal, Energy Efficient Appliances, Oven - Self Cleaning
Heat Source Natural Gas
Laundry Main Floor
Exterior
Exterior Feature Deck(s), Patio(s)
Parking Features Inside Access, Garage Door Opener, Garage - Side Entry
Garage Spaces 6.0
Utilities Available Cable TV, Under Ground
Amenities Available Club House, Common Grounds, Fitness Center, Jog/Walk Path, Pool - Outdoor, Swimming Pool
Water Access N
Roof Type Shingle,Pitched
Accessibility None
Porch Deck(s), Patio(s)
Attached Garage 3
Total Parking Spaces 6
Garage Y
Building
Story 2
Foundation Concrete Perimeter
Sewer Public Sewer
Water Public
Architectural Style Colonial
Level or Stories 2
Additional Building Above Grade, Below Grade
Structure Type 9'+ Ceilings,Cathedral Ceilings,High
New Construction N
Schools
Elementary Schools Oaks
Middle Schools Spring-Ford Ms 8Th Grade Center
High Schools Spring-Ford Senior
School District Spring-Ford Area
Others
HOA Fee Include Common Area Maintenance,Health Club,Management,Pool(s),Security Gate,Sewer,Snow Removal,Trash
Senior Community No
Tax ID 61-00-05145-257
Ownership Fee Simple
SqFt Source Assessor
Security Features Security System
Acceptable Financing Cash, Conventional, VA
Listing Terms Cash, Conventional, VA
Financing Cash,Conventional,VA
Special Listing Condition Standard
Read Less Info
Want to know what your home might be worth? Contact us for a FREE valuation!

Our team is ready to help you sell your home for the highest possible price ASAP

Bought with Anna Brogan • RE/MAX Main Line-Paoli



