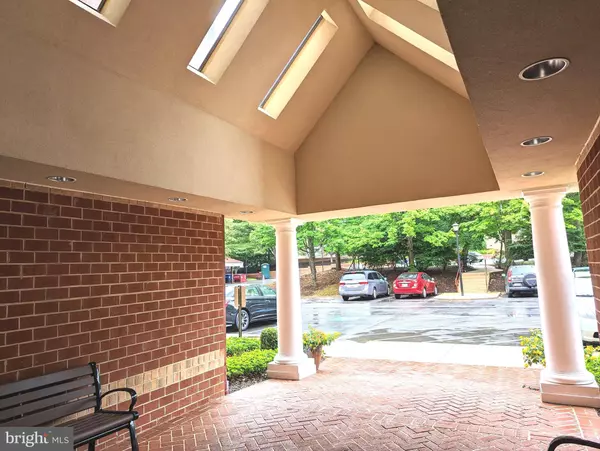For more information regarding the value of a property, please contact us for a free consultation.
Key Details
Sold Price $350,000
Property Type Condo
Sub Type Condo/Co-op
Listing Status Sold
Purchase Type For Sale
Square Footage 1,482 sqft
Price per Sqft $236
Subdivision Mckinsey Park
MLS Listing ID MDAA2062352
Sold Date 08/04/23
Style Traditional
Bedrooms 2
Full Baths 2
Condo Fees $376/mo
HOA Y/N N
Abv Grd Liv Area 1,482
Originating Board BRIGHT
Year Built 1994
Annual Tax Amount $3,404
Tax Year 2022
Property Description
Nestled in a park setting yet surrounded by life's necessities all within a short walk or drive, McKinsey Park, a 55+ Active Adult community, is the perfect place to call home. A corner unit on the 4th floor, this 2-bed, 2-bath condo offers treetop views of the community's lovely park and pond creek vistas. The “Unit B” floor plan provides an estimated over 1400 sq. ft. of living space to include the glass enclosed balcony. The open design makes for comfortable daily living and easy entertaining. A centrally located kitchen offers a great peninsula counter for seating and serving and is open to the sizeable living room and separate dining. The master suite offers a well-equipped bath and large walk-in closet. The second bedroom or den benefits from direct access to the second hall bath with walk-in shower. Improvements include a freshly painted interior in the main living areas, new engineered hardwood in foyer, living, and dining, and new vinyl plank flooring in the sunroom. Seller offering Home Warranty. McKinsey Park includes a community room available for social activities or private use located off the lobby of building 602, a community patio, and many walking opportunities within the community or to many local shops, restaurants, and the library. Each resident is assigned one parking space with a separate overflow visitor parking lot.
Location
State MD
County Anne Arundel
Zoning R10
Direction East
Rooms
Other Rooms Living Room, Dining Room, Primary Bedroom, Bedroom 2, Kitchen, Foyer, Other
Main Level Bedrooms 2
Interior
Interior Features Carpet, Ceiling Fan(s), Combination Kitchen/Living, Dining Area, Floor Plan - Open, Primary Bath(s), Sprinkler System, Walk-in Closet(s), Window Treatments, Wood Floors, Crown Moldings
Hot Water Electric
Heating Forced Air
Cooling Central A/C
Flooring Carpet, Ceramic Tile, Engineered Wood, Vinyl
Equipment Dishwasher, Disposal, Microwave, Oven/Range - Gas, Refrigerator, Washer/Dryer Stacked, Water Heater
Furnishings No
Fireplace N
Window Features Double Pane,Screens
Appliance Dishwasher, Disposal, Microwave, Oven/Range - Gas, Refrigerator, Washer/Dryer Stacked, Water Heater
Heat Source Natural Gas
Laundry Dryer In Unit, Washer In Unit
Exterior
Exterior Feature Enclosed, Balcony, Porch(es), Screened
Garage Spaces 1.0
Parking On Site 1
Amenities Available Common Grounds, Elevator, Party Room, Reserved/Assigned Parking
Water Access N
View Garden/Lawn, Pond, Trees/Woods
Accessibility Doors - Lever Handle(s), Grab Bars Mod, Level Entry - Main, 32\"+ wide Doors
Porch Enclosed, Balcony, Porch(es), Screened
Total Parking Spaces 1
Garage N
Building
Lot Description Backs - Open Common Area, Backs to Trees, Stream/Creek, Trees/Wooded
Story 1
Unit Features Mid-Rise 5 - 8 Floors
Sewer Public Sewer
Water Public
Architectural Style Traditional
Level or Stories 1
Additional Building Above Grade, Below Grade
Structure Type Dry Wall
New Construction N
Schools
School District Anne Arundel County Public Schools
Others
Pets Allowed Y
HOA Fee Include Common Area Maintenance,Ext Bldg Maint,Insurance,Lawn Maintenance,Snow Removal,Reserve Funds,Road Maintenance,Trash,Water
Senior Community Yes
Age Restriction 55
Tax ID 020353790068942
Ownership Condominium
Security Features Main Entrance Lock
Acceptable Financing Conventional, Cash
Listing Terms Conventional, Cash
Financing Conventional,Cash
Special Listing Condition Standard
Pets Allowed Size/Weight Restriction
Read Less Info
Want to know what your home might be worth? Contact us for a FREE valuation!

Our team is ready to help you sell your home for the highest possible price ASAP

Bought with Amy B Faust • Long & Foster Real Estate, Inc.



