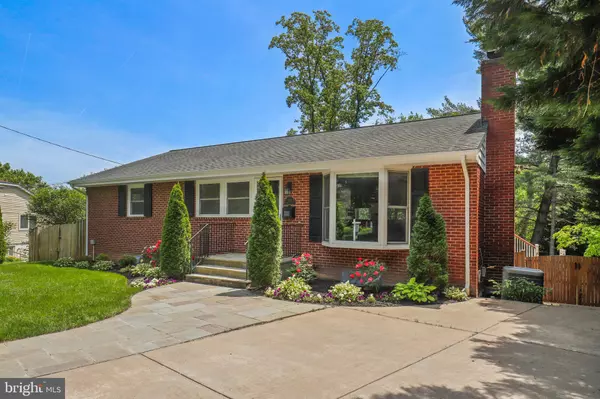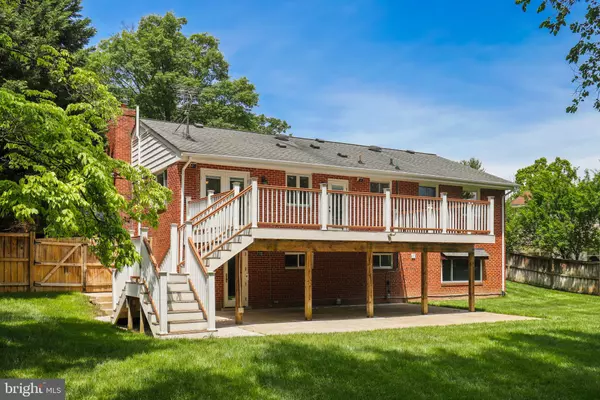For more information regarding the value of a property, please contact us for a free consultation.
Key Details
Sold Price $1,035,000
Property Type Single Family Home
Sub Type Detached
Listing Status Sold
Purchase Type For Sale
Square Footage 2,650 sqft
Price per Sqft $390
Subdivision Broyhills Mclean Estates
MLS Listing ID VAFX2120076
Sold Date 06/30/23
Style Ranch/Rambler
Bedrooms 4
Full Baths 3
HOA Y/N N
Abv Grd Liv Area 1,421
Originating Board BRIGHT
Year Built 1958
Annual Tax Amount $13,065
Tax Year 2023
Lot Size 0.331 Acres
Acres 0.33
Property Description
***A Must-See home located in Mclean High School District! Walking in, you are immediately met by a spacious, sun-lit living room with fire place that opens to the deluxe gourmet kitchen, decked out with a hand-built, custom cabinets, a Sub-Zero refrigerator, Thermador Electromagnetic Induction cooktop, double oven, and Miele dishwasher. The overall expansiveness of this beautiful home doesn't stop there! The ample-sized primary bedroom and the two main-level guest beds provide more than enough space to allow for a full/queen sized bed and dresser with lots of natural light to boot. The lower level, however, is where one really feels the wide open space of this home the most. With a legal bedroom that overlooks the huge flat backyard next to an oversized family room, large bonus room, laundry area and a full bath. The plush new carpet on the lower level is in exceptional condition, making the basement feels cozy and inviting. Freshly painted throughout interior and exterior; Elfa closets in all closets except linen; flagstone driveway; Multi-zone sprinkler system; HVAC and 50-gallon water heater replaced in 2018; new washer and dryer. Perfectly located in Broyhill-Mclean Estates just minutes from Tyson's Corner; numerous restaurants, grocery stores, coffee shops and entertainment options; only 1 mile to I-66; 2 miles to Route 7 and 8 miles to Georgetown. New updates made May 1-5th include: rebuffing and staining main level hardwood floors and adding clear poly coat; replaced carpet on stairs to basement; replaced main area of basement with waterproof laminate flooring; refreshed the kitchen cabinets; and a few other additional updates. Priced well below sold comps of other ranch/rambler homes! Comps uploaded in MLS
Location
State VA
County Fairfax
Zoning 130
Rooms
Basement Connecting Stairway, Daylight, Full, Fully Finished, Walkout Level
Main Level Bedrooms 3
Interior
Interior Features Ceiling Fan(s)
Hot Water Natural Gas
Heating Central
Cooling Central A/C
Flooring Wood, Carpet, Hardwood
Fireplaces Number 1
Equipment Built-In Microwave, Dishwasher, Disposal, Dryer, Washer, Cooktop, Humidifier, Icemaker, Refrigerator, Oven - Wall, Water Conditioner - Owned
Fireplace Y
Appliance Built-In Microwave, Dishwasher, Disposal, Dryer, Washer, Cooktop, Humidifier, Icemaker, Refrigerator, Oven - Wall, Water Conditioner - Owned
Heat Source Electric
Exterior
Exterior Feature Deck(s)
Garage Spaces 4.0
Water Access N
Accessibility None
Porch Deck(s)
Total Parking Spaces 4
Garage N
Building
Lot Description Cul-de-sac
Story 2
Foundation Concrete Perimeter
Sewer Public Sewer
Water Public
Architectural Style Ranch/Rambler
Level or Stories 2
Additional Building Above Grade, Below Grade
New Construction N
Schools
Elementary Schools Franklin Sherman
Middle Schools Longfellow
High Schools Mclean
School District Fairfax County Public Schools
Others
Senior Community No
Tax ID 0301 12 0006A
Ownership Fee Simple
SqFt Source Assessor
Security Features Electric Alarm
Special Listing Condition Standard
Read Less Info
Want to know what your home might be worth? Contact us for a FREE valuation!

Our team is ready to help you sell your home for the highest possible price ASAP

Bought with Jean-Pierre Lteif • KW Metro Center



