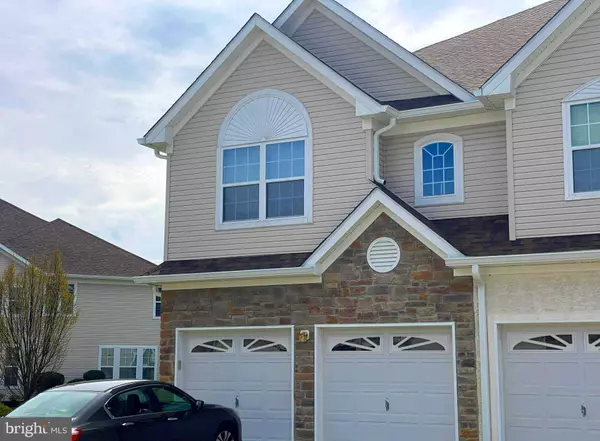For more information regarding the value of a property, please contact us for a free consultation.
Key Details
Sold Price $440,000
Property Type Townhouse
Sub Type End of Row/Townhouse
Listing Status Sold
Purchase Type For Sale
Square Footage 2,185 sqft
Price per Sqft $201
Subdivision Marlton Woods
MLS Listing ID NJBL2044054
Sold Date 05/15/23
Style Traditional
Bedrooms 3
Full Baths 2
Half Baths 1
HOA Fees $260/mo
HOA Y/N Y
Abv Grd Liv Area 2,185
Originating Board BRIGHT
Year Built 2004
Annual Tax Amount $8,378
Tax Year 2022
Lot Size 2,185 Sqft
Acres 0.05
Lot Dimensions 41.00 x 100.00
Property Description
Fabulous end unit in Marlton Woods. This is the Bentley model, a spacious three-bedroom 2 1/2 baths with a two car garage. The main entrance opens up to a spacious open concept floor plan with an abundance of light and high ceilings. There is a Living room off the dining room and a powder room. You can also access the two car garage which features electric door openers and custom storage/work area. The Family room features a gas fireplace and lots of windows to provide ample lighting. Right off the breakfast room is a hardscaped raised patio which was added by the sellers. Lovely hardwood floors run the entire length of the first floor. The hardwood floors continue up the steps onto the second floor. The second floor landing and all three bedrooms have wall-to-wall carpeting. The master suite has an en-suite bathroom with ceramic tile flooring, shower stall and a soaking tub. There are his and hers walk-in closets
with custom shelving by Closets By Design. There are two more bedrooms both of which also have custom shelving and or drawers by Closets By Design. The laundry room is conveniently located on the second floor as are the high efficiency hot water heater and high efficiency natural gas heater. Both hot water and house heater as well as the central air conditioner were relaced around 2015-2016. This home is an end unit with lots of side and rear yards.
This townhome is located in a peaceful neighborhood, but close to the shopping dining and entertainment of Cherry Hill, Marlton and Medford as well Philly.
Location
State NJ
County Burlington
Area Evesham Twp (20313)
Zoning AH-1
Rooms
Other Rooms Dining Room, Sitting Room, Bedroom 2, Kitchen, Family Room, Breakfast Room, Bedroom 1, Bathroom 1, Bathroom 2, Bathroom 3
Interior
Interior Features Breakfast Area, Built-Ins, Chair Railings, Formal/Separate Dining Room, Floor Plan - Open, Family Room Off Kitchen, Kitchen - Gourmet, Recessed Lighting, Soaking Tub, Stall Shower, Tub Shower, Upgraded Countertops, Walk-in Closet(s), Wood Floors, Carpet
Hot Water Natural Gas
Heating Forced Air
Cooling Central A/C
Flooring Hardwood, Ceramic Tile, Carpet
Heat Source Natural Gas
Exterior
Parking Features Built In, Garage - Front Entry, Garage Door Opener, Inside Access
Garage Spaces 4.0
Water Access N
Accessibility None
Attached Garage 2
Total Parking Spaces 4
Garage Y
Building
Lot Description Backs - Open Common Area, Landscaping, Premium, SideYard(s)
Story 2
Foundation Slab
Sewer Public Sewer
Water Public
Architectural Style Traditional
Level or Stories 2
Additional Building Above Grade, Below Grade
New Construction N
Schools
School District Evesham Township
Others
Senior Community No
Tax ID 13-00024 22-00014
Ownership Fee Simple
SqFt Source Estimated
Special Listing Condition Standard
Read Less Info
Want to know what your home might be worth? Contact us for a FREE valuation!

Our team is ready to help you sell your home for the highest possible price ASAP

Bought with Joanne Rosa Ayala • Prime Realty Partners



