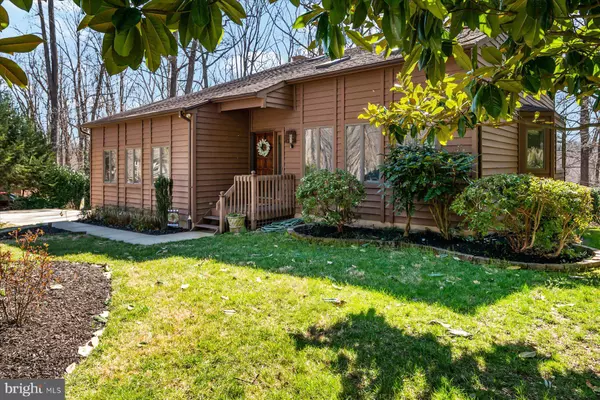For more information regarding the value of a property, please contact us for a free consultation.
Key Details
Sold Price $665,000
Property Type Single Family Home
Sub Type Detached
Listing Status Sold
Purchase Type For Sale
Square Footage 2,588 sqft
Price per Sqft $256
Subdivision Tall Timbers
MLS Listing ID MDAA2055314
Sold Date 05/05/23
Style Contemporary
Bedrooms 3
Full Baths 2
Half Baths 1
HOA Fees $12/ann
HOA Y/N Y
Abv Grd Liv Area 2,148
Originating Board BRIGHT
Year Built 1988
Annual Tax Amount $5,941
Tax Year 2022
Lot Size 2.340 Acres
Acres 2.34
Property Description
Welcome to 1307 Tall Timbers Drive! Situated on over 2.25 acres, and privately at the end of a quiet cul-de-sac, this 3 Bedroom 2.5 Bathroom home is a lush oasis. This home has been lovingly maintained and upgraded, and is ready for new owners. Enter into the foyer of the home, with a grand cathedral ceiling making guests feel instantly welcome. The formal living room is directly off of the foyer, with hardwood floors, a wall of windows facing the front of the home, and sky lights filling the room with natural light. A formal dining room is located next to the formal living room, and connects through to the kitchen, making entertaining for Holidays and gatherings easy and enjoyable! The kitchen offers plenty of counter space, room for a table, and has been upgraded with stainless steel appliances, and a Thermador Gas Range - a chefs dream! Relax after a long day in the family room, with wood-burning fireplace, hardwood flooring, and access to the rear deck. The deck provides 2 tiers, and is the perfect setting for an afternoon barbecue or a morning cup of coffee while enjoying the private wooded rear yard. The main level of this home also has a private home office, with custom built-in desks and shelving. A half bathroom, and large 2 car side-load garage complete the main level. On the upper level you will find 3 large bedrooms and 2 full bathrooms, to include a primary suite. The primary suite features a large bedroom with private balcony, expansive walk-in closet, jetted tub, and separate dressing area. The lower level of this home has an abundance of storage, with a large utility room/workshop, laundry room, and access to the covered rear patio. The rear yard is overlooking all woods, giving you additional privacy and security. This home had an entirely new septic system installed in 2016, as well as a new water conditioning system in 2016. Come take a tour, and see why Tall Timbers Drive will be your next place to call home!
Location
State MD
County Anne Arundel
Zoning RLD
Rooms
Other Rooms Living Room, Dining Room, Primary Bedroom, Bedroom 2, Bedroom 3, Kitchen, Family Room, Office, Utility Room, Workshop, Bathroom 2, Attic, Primary Bathroom
Basement Other, Daylight, Partial, Outside Entrance, Partially Finished, Rear Entrance, Walkout Level, Workshop
Interior
Interior Features Attic, Ceiling Fan(s), Family Room Off Kitchen, Floor Plan - Traditional, Formal/Separate Dining Room, Kitchen - Eat-In, Kitchen - Table Space, Primary Bath(s), Pantry, Skylight(s), Walk-in Closet(s), Wood Floors, Built-Ins, Water Treat System
Hot Water Electric
Heating Heat Pump(s)
Cooling Ceiling Fan(s), Central A/C
Fireplaces Number 1
Fireplaces Type Mantel(s), Wood
Equipment Built-In Microwave, Built-In Range, Central Vacuum, Dishwasher, Dryer, Extra Refrigerator/Freezer, Icemaker, Oven/Range - Gas, Refrigerator, Stainless Steel Appliances, Washer, Water Heater, Water Conditioner - Owned
Fireplace Y
Appliance Built-In Microwave, Built-In Range, Central Vacuum, Dishwasher, Dryer, Extra Refrigerator/Freezer, Icemaker, Oven/Range - Gas, Refrigerator, Stainless Steel Appliances, Washer, Water Heater, Water Conditioner - Owned
Heat Source Electric
Laundry Basement
Exterior
Exterior Feature Deck(s)
Parking Features Garage - Side Entry
Garage Spaces 2.0
Fence Rear, Privacy
Utilities Available Cable TV, Propane
Water Access N
Roof Type Asphalt
Street Surface Black Top
Accessibility None
Porch Deck(s)
Road Frontage Private
Attached Garage 2
Total Parking Spaces 2
Garage Y
Building
Lot Description Backs to Trees, Cul-de-sac, Front Yard, Landscaping, No Thru Street, Private, Trees/Wooded
Story 3
Foundation Slab
Sewer Private Septic Tank
Water Well
Architectural Style Contemporary
Level or Stories 3
Additional Building Above Grade, Below Grade
Structure Type Dry Wall
New Construction N
Schools
School District Anne Arundel County Public Schools
Others
Senior Community No
Tax ID 020280390030380
Ownership Fee Simple
SqFt Source Assessor
Acceptable Financing Cash, Conventional, FHA, VA
Listing Terms Cash, Conventional, FHA, VA
Financing Cash,Conventional,FHA,VA
Special Listing Condition Standard
Read Less Info
Want to know what your home might be worth? Contact us for a FREE valuation!

Our team is ready to help you sell your home for the highest possible price ASAP

Bought with Mark Feen • Coldwell Banker Realty



