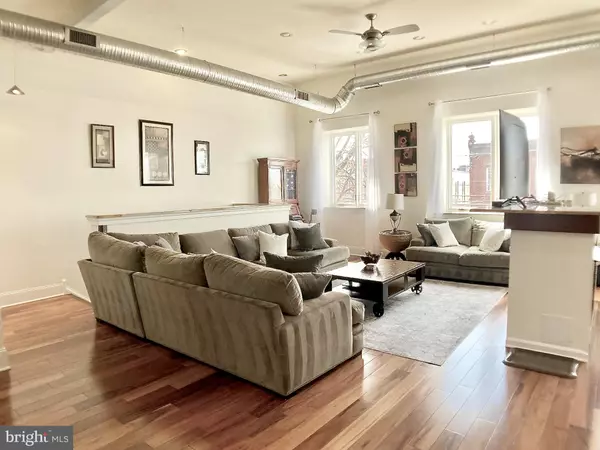For more information regarding the value of a property, please contact us for a free consultation.
Key Details
Sold Price $800,000
Property Type Townhouse
Sub Type End of Row/Townhouse
Listing Status Sold
Purchase Type For Sale
Square Footage 3,600 sqft
Price per Sqft $222
Subdivision Newbold
MLS Listing ID PAPH2104452
Sold Date 05/02/23
Style Converted Dwelling
Bedrooms 3
Full Baths 2
Half Baths 2
HOA Y/N N
Abv Grd Liv Area 3,600
Originating Board BRIGHT
Year Built 1920
Annual Tax Amount $8,838
Tax Year 2023
Lot Size 2,240 Sqft
Acres 0.05
Lot Dimensions 32.00 x 70.00
Property Description
Large and luxurious one of a kind double property with 4 CAR PARKING in Newbold! Freshly painted throughout, this warehouse conversion into a residence is a tasteful blend of modern and industrial design. Over 3600sf, featuring top of the line finishes, with 3 bedrooms, 2 full baths and 1 half bath on the main level and a separate den, WFH office space, game or workout room and media room on the first level, along with a half bath and oversized 4 car garage that includes a storage room with utility sink. The main level boasts an open concept living space designed for entertaining, with soaring 14+ ft ceilings, solid tiger wood floors, double sided gas fireplace, gourmet kitchen with stone countertops and breakfast bar, designer Kraftmaid cabinetry and stainless appliances. The laundry room is off of the kitchen and has a new washer/dryer. Just down the hall, the spacious guest bedrooms have ample closet space and share a Jack-and-Jill bath. The oversized primary bedroom has matching walk-in closets and a gorgeous spa-like en suite bath that is sure to impress. Among other upgrades, this home comes equipped with Dual Zoned HVAC, surround sound in the media room and a security system. No expense was spared! Conveniently located close to the Broad Street Subway Line and in walking distance to many neighborhood cafes, such as Ultimo Coffee Shop, 2nd District Brewing, Miss Rachel's Pantry and the South Philly Taproom. Also, just a few blocks walk to Passyunk Avenue with all of its popular shops and restaurants and Methodist Hospital. A Walker's Paradise, Walk Score of 96! *Please note that the City of Philadelphia has conducted a real estate tax reassessment, effective January 1, 2023. If you have any questions or concerns about the impact of this process on the future real estate taxes for this property, you should contact the City of Philadelphia.
Location
State PA
County Philadelphia
Area 19145 (19145)
Zoning RM1
Direction South
Interior
Interior Features Ceiling Fan(s), Combination Dining/Living, Combination Kitchen/Dining, Dining Area, Exposed Beams, Floor Plan - Open, Breakfast Area, Recessed Lighting, Stall Shower, Upgraded Countertops, Walk-in Closet(s), Wood Floors
Hot Water Natural Gas
Heating Forced Air, Zoned
Cooling Central A/C, Zoned
Flooring Hardwood
Equipment Dishwasher, Disposal, Dryer, Microwave, Refrigerator, Stainless Steel Appliances, Stove, Washer, Water Heater
Appliance Dishwasher, Disposal, Dryer, Microwave, Refrigerator, Stainless Steel Appliances, Stove, Washer, Water Heater
Heat Source Natural Gas
Exterior
Parking Features Additional Storage Area, Garage - Front Entry, Oversized
Garage Spaces 4.0
Water Access N
Accessibility None
Attached Garage 4
Total Parking Spaces 4
Garage Y
Building
Story 2
Foundation Stone
Sewer Public Sewer
Water Public
Architectural Style Converted Dwelling
Level or Stories 2
Additional Building Above Grade, Below Grade
New Construction N
Schools
School District The School District Of Philadelphia
Others
Senior Community No
Tax ID 481092500
Ownership Fee Simple
SqFt Source Assessor
Special Listing Condition Standard
Read Less Info
Want to know what your home might be worth? Contact us for a FREE valuation!

Our team is ready to help you sell your home for the highest possible price ASAP

Bought with Michael Gumbel • Rosedale Real Estate LLC



