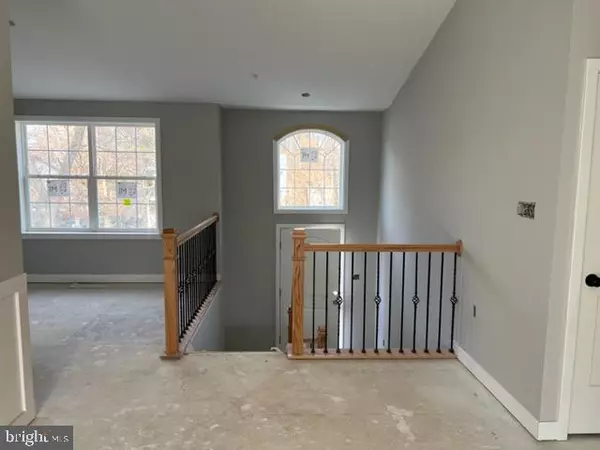For more information regarding the value of a property, please contact us for a free consultation.
Key Details
Sold Price $535,000
Property Type Single Family Home
Sub Type Detached
Listing Status Sold
Purchase Type For Sale
Square Footage 2,100 sqft
Price per Sqft $254
Subdivision Fort Washington Estates
MLS Listing ID MDPG2049006
Sold Date 03/10/23
Style Split Foyer
Bedrooms 4
Full Baths 3
HOA Y/N N
Abv Grd Liv Area 2,100
Originating Board BRIGHT
Year Built 2022
Annual Tax Amount $1,456
Tax Year 2023
Lot Size 0.259 Acres
Acres 0.26
Property Description
JUST REDUCED!! NOVEMBER DELIVERY!!! HURRY!! Still time to make your own selections. Special financing available--$10,000 in addition to builders 3% closing help, plus no mortgage insurance. Based on availability and qualificaations. BEING BUILT BY FLAIM BROS. LIST OF STANDARD FEATURES UNDER PHOTOS. Conveniently located to Beltway, National Harbor, Andrews and Bolling AFB"S.
JUST REDUCED $25,000. DELIVERY!! BUILDER TO PAY 3% CLOSING. END OF FEBRUARY BEGINNING OF MARCH DELIVERY. Builder has agreed to install a 16 X16 Trex deck when permits are avilable,
Custom built with brick FRONT. cathedral ceiling in kitchen, family room and dining room, 5" baseboards, six panel doors all exterior doors will have lighting. Home to have gas for heat abd stove. A total of 4 bedrooms and 3 full baths. Master Bedroom is 12'4" x15 and the 2 front bedrooms are 10 x 11.
Lovely neighborhood right by Fort Washington National Park, great for those morning and evening walks, Pool membership is available as well as a marina right in the neighborhood.
Hurry so you can make all your own selections.
Conveniently located to Bolling and Andrew AFB's. National Harbor, VA and DC.
Location
State MD
County Prince Georges
Zoning RR
Rooms
Other Rooms Dining Room, Primary Bedroom, Bedroom 2, Bedroom 3, Bedroom 4, Family Room, Den, Foyer, Bedroom 1, Great Room, Laundry, Utility Room, Bedroom 6, Attic
Interior
Interior Features Attic, Dining Area, Family Room Off Kitchen, Kitchen - Gourmet, Kitchen - Table Space, Primary Bath(s), Upgraded Countertops, Wood Floors, Recessed Lighting, Floor Plan - Open
Hot Water Electric
Heating Forced Air
Cooling Central A/C
Flooring Carpet, Ceramic Tile, Partially Carpeted
Fireplaces Number 1
Equipment Dishwasher, Disposal, ENERGY STAR Dishwasher, ENERGY STAR Refrigerator, Exhaust Fan, Icemaker, Microwave, Oven - Self Cleaning, Oven - Single, Oven/Range - Electric, Refrigerator, Stove
Fireplace N
Window Features Screens,Insulated,Double Pane
Appliance Dishwasher, Disposal, ENERGY STAR Dishwasher, ENERGY STAR Refrigerator, Exhaust Fan, Icemaker, Microwave, Oven - Self Cleaning, Oven - Single, Oven/Range - Electric, Refrigerator, Stove
Heat Source Natural Gas Available
Laundry Lower Floor
Exterior
Parking Features Garage - Front Entry, Garage Door Opener
Garage Spaces 2.0
Utilities Available Natural Gas Available, Electric Available, Cable TV, Sewer Available, Under Ground, Water Available
Water Access N
Roof Type Architectural Shingle
Street Surface Black Top
Accessibility None
Road Frontage City/County, Public
Attached Garage 2
Total Parking Spaces 2
Garage Y
Building
Story 2
Foundation Block
Sewer Public Sewer
Water Public
Architectural Style Split Foyer
Level or Stories 2
Additional Building Above Grade
Structure Type Dry Wall,Cathedral Ceilings
New Construction Y
Schools
High Schools Friendly
School District Prince George'S County Public Schools
Others
Pets Allowed N
Senior Community No
Tax ID 17050313825
Ownership Fee Simple
SqFt Source Estimated
Security Features Carbon Monoxide Detector(s),Smoke Detector,Sprinkler System - Indoor
Acceptable Financing VA
Horse Property N
Listing Terms VA
Financing VA
Special Listing Condition Standard
Read Less Info
Want to know what your home might be worth? Contact us for a FREE valuation!

Our team is ready to help you sell your home for the highest possible price ASAP

Bought with Zachariah Thomas McBride • Redfin Corp



