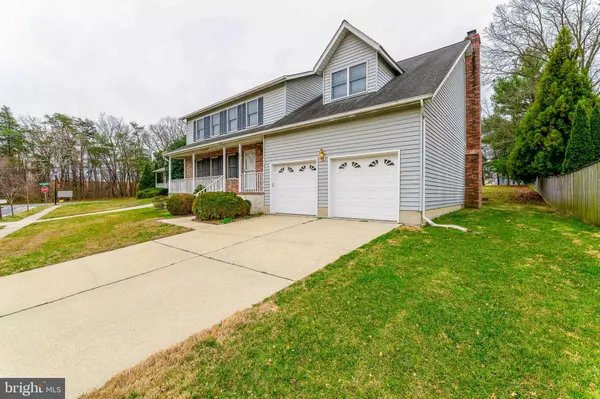For more information regarding the value of a property, please contact us for a free consultation.
Key Details
Sold Price $575,000
Property Type Single Family Home
Sub Type Detached
Listing Status Sold
Purchase Type For Sale
Square Footage 3,750 sqft
Price per Sqft $153
Subdivision Merriweather
MLS Listing ID MDAA2054348
Sold Date 04/10/23
Style Traditional
Bedrooms 4
Full Baths 2
Half Baths 1
HOA Y/N N
Abv Grd Liv Area 3,025
Originating Board BRIGHT
Year Built 1989
Annual Tax Amount $5,066
Tax Year 2023
Lot Size 0.361 Acres
Acres 0.36
Property Description
OFFER DEADLINE: SUNDAY, MARCH 12th at 5pm.
Welcome to the Merriweather community in Severn! This large single family home has 4 bedrooms, 2.5 bathrooms, and is move in ready! Enter into the foyer and head into the living room with three large windows allowing plenty of natural light. Pass through the living room and into the dining room with a chair railing and French doors that open out into the expansive backyard. The dining room leads right on into the kitchen which has stainless steel appliances, a pantry, and a breakfast nook with a large bay window for casual dining. This opens into the family room which has ample space for enjoying get togethers with friends and staying warm by the fireplace! The lucky new owners of this home will get to call the beautiful large sunroom that looks out over the backyard their own. Pass by the half bathroom on your way upstairs where you will find 4 bedrooms and two full bathrooms. The primary bedroom is tranquil and luxurious with room to spread out and enjoy the extra space as a sitting area! Between the vaulted ceilings, en suite bathroom, and walk in closet this room has everything you'll need to relax. The remaining three bedrooms are each spacious in size with their own closets and lots of natural light from the windows. The lower level has a large utility and laundry area in the back, along with an additional open room that could be utilized for a workout space, playroom, storage, or whatever you need! The backyard has a patio just waiting to have a table, chairs, and grill for the springtime! The yard is quite large and surrounded by mature trees which will soon be blooming with leaves. Enjoy ample parking between the two car garage and driveway. This quiet neighborhood is a special find tucked away at the end of Old Telegraph Road while still very convenient to BWI, Route 100 and Route 97. Schedule your showing today!
Location
State MD
County Anne Arundel
Zoning R2
Rooms
Other Rooms Living Room, Dining Room, Primary Bedroom, Sitting Room, Bedroom 2, Bedroom 3, Kitchen, Family Room, Basement, Foyer, Breakfast Room, Bedroom 1, Sun/Florida Room, Utility Room
Basement Full, Partially Finished
Interior
Interior Features Carpet, Ceiling Fan(s), Family Room Off Kitchen, Kitchen - Table Space
Hot Water Electric
Heating Heat Pump(s)
Cooling Central A/C
Flooring Hardwood, Carpet
Fireplaces Number 1
Fireplaces Type Brick
Equipment Dishwasher, Dryer - Front Loading, Microwave, Oven/Range - Electric, Stainless Steel Appliances, Washer
Fireplace Y
Appliance Dishwasher, Dryer - Front Loading, Microwave, Oven/Range - Electric, Stainless Steel Appliances, Washer
Heat Source Electric
Laundry Basement
Exterior
Exterior Feature Porch(es)
Parking Features Garage Door Opener, Inside Access
Garage Spaces 4.0
Water Access N
Roof Type Shingle
Accessibility None
Porch Porch(es)
Attached Garage 2
Total Parking Spaces 4
Garage Y
Building
Story 3
Foundation Other
Sewer Public Sewer
Water Public
Architectural Style Traditional
Level or Stories 3
Additional Building Above Grade, Below Grade
New Construction N
Schools
Elementary Schools Severn
Middle Schools Old Mill M North
High Schools Old Mill
School District Anne Arundel County Public Schools
Others
Senior Community No
Tax ID 020447590054541
Ownership Fee Simple
SqFt Source Assessor
Special Listing Condition Standard
Read Less Info
Want to know what your home might be worth? Contact us for a FREE valuation!

Our team is ready to help you sell your home for the highest possible price ASAP

Bought with Cecilia C Beltran • Smart Realty, LLC



