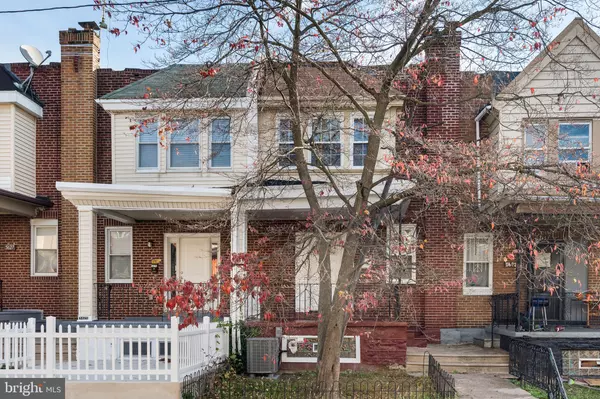For more information regarding the value of a property, please contact us for a free consultation.
Key Details
Sold Price $218,000
Property Type Townhouse
Sub Type Interior Row/Townhouse
Listing Status Sold
Purchase Type For Sale
Square Footage 1,220 sqft
Price per Sqft $178
Subdivision Olney
MLS Listing ID PAPH2172514
Sold Date 03/27/23
Style Straight Thru
Bedrooms 4
Full Baths 2
Half Baths 1
HOA Y/N N
Abv Grd Liv Area 1,220
Originating Board BRIGHT
Year Built 1940
Annual Tax Amount $1,982
Tax Year 2023
Lot Size 1,248 Sqft
Acres 0.03
Lot Dimensions 16.00 x 78.00
Property Description
Welcome to 5623 N Warnock Street, a cozy home located in the Olney Neighborhood of Philadelphia.
This home has been meticulously renovated top to bottom: new roof, new windows, new doors, new kitchen with granite tops, new appliances, new floors throughout, recessed lighting, new bathrooms and a powder room, new light fixtures, and more importantly - new high efficiency HVAC system. You'll love the great-quality construction! We invite you to come see for yourself!
House layout has been updated and improved for your convenience and enjoyment. Once you're there, you'll realize that the layout of this home is like no other in the neighborhood.
Second floor of this beautiful home has three decent size bedrooms and two full bathrooms, unlike the majority of homes in the area. New floors are nice to the touch and run through both floors.
This is a great starter home for you to grow in. Shops and stores are nearby, public transportation is just minutes away. Enjoy many parks located in the area.
Einstein Medical Center and St. Christopher's Hospital for Children are in close proximity. Center City Philadelphia is just 25 minutes away. Come see this house and make an offer!
Location
State PA
County Philadelphia
Area 19141 (19141)
Zoning RSA5
Rooms
Basement Heated, Fully Finished
Interior
Interior Features Carpet, Efficiency, Recessed Lighting, Skylight(s), Tub Shower, Upgraded Countertops
Hot Water Electric
Heating Forced Air
Cooling Central A/C, Energy Star Cooling System
Flooring Carpet, Luxury Vinyl Plank
Equipment Dishwasher, Disposal, Energy Efficient Appliances, Microwave, Oven/Range - Gas
Furnishings Yes
Fireplace N
Window Features Double Hung
Appliance Dishwasher, Disposal, Energy Efficient Appliances, Microwave, Oven/Range - Gas
Heat Source Natural Gas
Laundry Hookup
Exterior
Water Access N
Roof Type Flat
Accessibility None
Garage N
Building
Story 2
Foundation Concrete Perimeter
Sewer Public Sewer
Water Public
Architectural Style Straight Thru
Level or Stories 2
Additional Building Above Grade, Below Grade
Structure Type Dry Wall
New Construction N
Schools
School District The School District Of Philadelphia
Others
Pets Allowed Y
Senior Community No
Tax ID 492202300
Ownership Fee Simple
SqFt Source Assessor
Acceptable Financing Cash, Conventional, FHA, VA
Listing Terms Cash, Conventional, FHA, VA
Financing Cash,Conventional,FHA,VA
Special Listing Condition Standard
Pets Allowed No Pet Restrictions
Read Less Info
Want to know what your home might be worth? Contact us for a FREE valuation!

Our team is ready to help you sell your home for the highest possible price ASAP

Bought with shakira hawkins • McCarthy Real Estate



