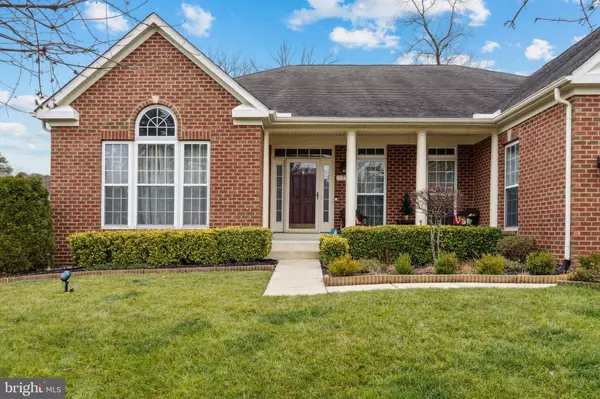For more information regarding the value of a property, please contact us for a free consultation.
Key Details
Sold Price $675,000
Property Type Single Family Home
Sub Type Detached
Listing Status Sold
Purchase Type For Sale
Square Footage 5,238 sqft
Price per Sqft $128
Subdivision Severn Crest
MLS Listing ID MDAA2050440
Sold Date 03/10/23
Style Ranch/Rambler
Bedrooms 3
Full Baths 3
Half Baths 1
HOA Fees $16/ann
HOA Y/N Y
Abv Grd Liv Area 2,788
Originating Board BRIGHT
Year Built 2006
Annual Tax Amount $5,660
Tax Year 2021
Lot Size 0.250 Acres
Acres 0.25
Property Description
Welcome home to a sought after age restricted community of Severn Crest! What is not to love about this home? Rancher with a brick facade, finished basement with a walk-up, semi-open floor plan, oversized dining room with tray ceiling, formal living room that can be used as an office, lots of storage space, open kitchen/family room/breakfast room/sun room are great for entertaining, tall ceilings, upgraded appliances. Huge mastre bedroom with a walk-in closet and an on-suite bathroom with dual vanity, separate shower and soaking tub, water closet. Majority of the house is freshly painted. New luxury vinyl plank flooring is complementing existing well maintained hardwood flooring. Basement, with full / expanded wet bar, and custom workout area. Basement room can be used as the 4th bedroom. The Solar Panels are owned outright. Dual Zoned heating and cooling. Deck backing to trees and brand new fence installed just a few months ago. Conveniently located between Baltimore, Annapolis, DC. Easy access to the BWI airport. Close to Ft Meade, NSA and Coast Guard.
Location
State MD
County Anne Arundel
Zoning RESIDENTIAL
Direction West
Rooms
Other Rooms Dining Room, Primary Bedroom, Bedroom 2, Bedroom 3, Kitchen, Family Room, Library, Foyer, Breakfast Room, Exercise Room, Other, Recreation Room, Solarium, Utility Room, Bathroom 2, Primary Bathroom, Additional Bedroom
Basement Connecting Stairway, Fully Finished, Heated, Improved, Interior Access, Outside Entrance, Poured Concrete, Rear Entrance, Shelving, Sump Pump, Walkout Stairs
Main Level Bedrooms 3
Interior
Interior Features Bar, Breakfast Area, Carpet, Cedar Closet(s), Ceiling Fan(s), Chair Railings, Crown Moldings, Entry Level Bedroom, Family Room Off Kitchen, Floor Plan - Open, Formal/Separate Dining Room, Kitchen - Country, Kitchen - Gourmet, Pantry, Primary Bath(s), Recessed Lighting, Soaking Tub, Stall Shower, Upgraded Countertops, Walk-in Closet(s), Wet/Dry Bar, Wood Floors
Hot Water Natural Gas
Heating Heat Pump(s), Forced Air, Programmable Thermostat, Solar - Active, Zoned
Cooling Ceiling Fan(s), Central A/C, Heat Pump(s), Programmable Thermostat, Zoned
Flooring Hardwood, Carpet, Ceramic Tile, Luxury Vinyl Plank
Fireplaces Number 1
Fireplaces Type Fireplace - Glass Doors, Gas/Propane, Heatilator, Mantel(s), Marble
Equipment Built-In Microwave, Cooktop, Cooktop - Down Draft, Dishwasher, Disposal, Dryer, Dryer - Front Loading, Exhaust Fan, Icemaker, Microwave, Oven - Wall, Oven - Self Cleaning, Refrigerator, Washer, Water Heater, Oven - Double, Oven/Range - Electric
Fireplace Y
Window Features Double Pane,Energy Efficient,Low-E,Screens,Vinyl Clad
Appliance Built-In Microwave, Cooktop, Cooktop - Down Draft, Dishwasher, Disposal, Dryer, Dryer - Front Loading, Exhaust Fan, Icemaker, Microwave, Oven - Wall, Oven - Self Cleaning, Refrigerator, Washer, Water Heater, Oven - Double, Oven/Range - Electric
Heat Source Electric, Solar, Natural Gas, Central
Laundry Main Floor
Exterior
Parking Features Additional Storage Area, Built In, Garage - Front Entry, Garage Door Opener, Inside Access, Oversized
Garage Spaces 2.0
Utilities Available Cable TV, Natural Gas Available, Phone, Phone Connected, Under Ground, Water Available
Water Access N
View Trees/Woods
Roof Type Composite
Accessibility 36\"+ wide Halls
Attached Garage 2
Total Parking Spaces 2
Garage Y
Building
Lot Description Backs - Open Common Area, Backs to Trees, Cul-de-sac, Front Yard, Landscaping, Level, No Thru Street, Premium, Private, Rear Yard
Story 2
Foundation Slab, Concrete Perimeter
Sewer Public Sewer
Water Public
Architectural Style Ranch/Rambler
Level or Stories 2
Additional Building Above Grade, Below Grade
Structure Type 9'+ Ceilings,Cathedral Ceilings,Tray Ceilings
New Construction N
Schools
School District Anne Arundel County Public Schools
Others
HOA Fee Include Management,Common Area Maintenance
Senior Community Yes
Age Restriction 55
Tax ID 020468390221859
Ownership Fee Simple
SqFt Source Estimated
Acceptable Financing Cash, Conventional, FHA, VA
Listing Terms Cash, Conventional, FHA, VA
Financing Cash,Conventional,FHA,VA
Special Listing Condition Standard
Read Less Info
Want to know what your home might be worth? Contact us for a FREE valuation!

Our team is ready to help you sell your home for the highest possible price ASAP

Bought with Jaime Rollins • CENTURY 21 New Millennium



