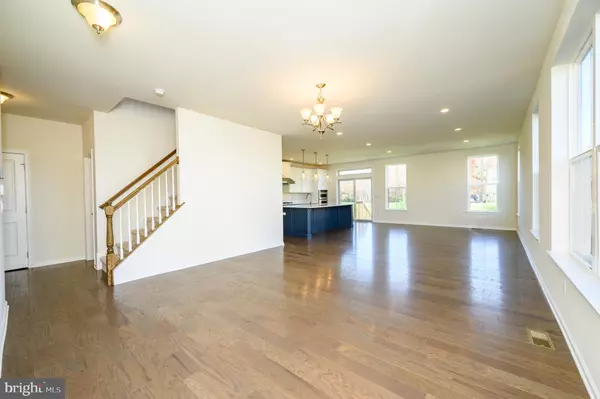For more information regarding the value of a property, please contact us for a free consultation.
Key Details
Sold Price $720,000
Property Type Single Family Home
Sub Type Twin/Semi-Detached
Listing Status Sold
Purchase Type For Sale
Square Footage 2,212 sqft
Price per Sqft $325
Subdivision None Available
MLS Listing ID NJMX2003690
Sold Date 01/27/23
Style Colonial
Bedrooms 3
Full Baths 3
Half Baths 1
HOA Fees $249/mo
HOA Y/N Y
Abv Grd Liv Area 2,212
Originating Board BRIGHT
Year Built 2019
Annual Tax Amount $12,480
Tax Year 2020
Lot Dimensions 0.00 x 0.00
Property Description
Monroe Place by Toll Brothers premieres this beautiful Turn-Key Contemporary style Conway model, offering 3 Beds, 3.5 Baths & gorgeous modern upgrades all through! Luxurious living with high-end features in a convenient commuter location, with excellent Monroe Twp schools to boast! The Conway is is an exquisite, private End-unit with welcoming Foyer that opens to the casual dining and great room beyond with wall of windows & plenty of natural light. Overlooking the great room, the well-designed Gourmet Eat-in-Kitchen features KitchenAid SS Appliances, a large center island with breakfast bar, gorgeous Quartz counters, plenty of counter and cabinet space, and a walk-in pantry. The beautiful, bright Master Suite is complete with dual walk-in closets and deluxe master bath with dual-sink vanity, and a luxe shower with a seat. The generous secondary bedrooms are located off the spacious bonus room and share a full hall bath. Additional highlights include a thoughtful first- floor powder room, and a centrally located second-floor laundry opens to the casual dining and great room beyond. Overlooking the great room, the well-designed kitchen features a large center island with breakfast bar, plenty of counter and cabinet space, and a walk-in pantry. The beautiful, bright master bedroom is complete with dual walk-in closets (1 has been converted into a Den/Home Office), Cathedral ceiling, and deluxe master bath with dual-sink vanity, and a luxe shower with a seat. The generous secondary bedrooms are located off the spacious bonus room, boast Cathedral ceilings and share a full hall bath. Additional highlights include a thoughtful first- floor powder room, and a centrally located second-floor laundry. Finished Basement with Full Bath adds to the package! Smart home with door locks, garage door opener, wi-fi thermostats and security from Alarm.com are extra convenient. Enjoy a low-maintenance life of luxury living, conveniently located along the Route 33 corridor with easy access to the NJ Turnpike and Route 9. Truly a Move-in-Ready MUST SEE!
Location
State NJ
County Middlesex
Area Monroe Twp (21212)
Zoning HDRA
Rooms
Other Rooms Living Room, Dining Room, Primary Bedroom, Bedroom 2, Bedroom 3, Kitchen, Basement, Laundry, Loft, Primary Bathroom, Full Bath, Half Bath
Basement Fully Finished
Interior
Interior Features Attic, Carpet, Combination Dining/Living, Combination Kitchen/Dining, Combination Kitchen/Living, Floor Plan - Open, Kitchen - Eat-In, Kitchen - Island, Recessed Lighting, Stall Shower, Tub Shower, Upgraded Countertops, Walk-in Closet(s), Wood Floors, Other
Hot Water Natural Gas
Heating Forced Air
Cooling Central A/C
Flooring Carpet, Ceramic Tile, Wood
Equipment Built-In Microwave, Cooktop, Dishwasher, Disposal, Dryer, Exhaust Fan, Oven - Wall, Refrigerator, Washer
Fireplace N
Appliance Built-In Microwave, Cooktop, Dishwasher, Disposal, Dryer, Exhaust Fan, Oven - Wall, Refrigerator, Washer
Heat Source Natural Gas
Laundry Upper Floor
Exterior
Parking Features Garage - Front Entry
Garage Spaces 4.0
Utilities Available Electric Available, Natural Gas Available
Water Access N
Roof Type Asphalt
Accessibility None
Attached Garage 2
Total Parking Spaces 4
Garage Y
Building
Lot Description Level
Story 2
Foundation Other
Sewer Public Sewer
Water Public
Architectural Style Colonial
Level or Stories 2
Additional Building Above Grade, Below Grade
Structure Type Cathedral Ceilings,9'+ Ceilings
New Construction N
Schools
Elementary Schools Oak Tree
Middle Schools Monroe
High Schools Monroe
School District Monroe Township
Others
Pets Allowed Y
HOA Fee Include Common Area Maintenance,Lawn Maintenance,Snow Removal,Trash
Senior Community No
Tax ID 12-00001 14-00013 54
Ownership Fee Simple
SqFt Source Assessor
Security Features Security System
Acceptable Financing Cash, Conventional, FHA, VA
Listing Terms Cash, Conventional, FHA, VA
Financing Cash,Conventional,FHA,VA
Special Listing Condition Standard
Pets Allowed No Pet Restrictions
Read Less Info
Want to know what your home might be worth? Contact us for a FREE valuation!

Our team is ready to help you sell your home for the highest possible price ASAP

Bought with Min Tang • Realmart Realty, LLC



