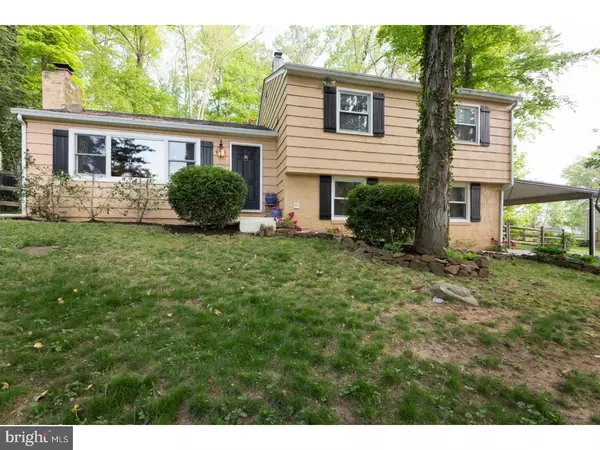For more information regarding the value of a property, please contact us for a free consultation.
Key Details
Sold Price $425,000
Property Type Single Family Home
Sub Type Detached
Listing Status Sold
Purchase Type For Sale
Square Footage 2,000 sqft
Price per Sqft $212
Subdivision None Available
MLS Listing ID 1001089416
Sold Date 06/27/18
Style Colonial,Split Level
Bedrooms 3
Full Baths 2
Half Baths 1
HOA Y/N N
Abv Grd Liv Area 2,000
Originating Board TREND
Year Built 1963
Annual Tax Amount $3,593
Tax Year 2018
Lot Size 0.426 Acres
Acres 0.43
Lot Dimensions 0 X 0
Property Description
9 Lexington Ave, a little oasis just on the edge of town. You will be impressed and enamored and so happy to live in such a wonderful location and relaxing environment. Nothing much to do but enjoy the cascading fountains the owner has created. Totally fenced property has hardscape decks, patios and private retreat outdoors. There is even a bocce ball court, many perennial easy care gardens, a large koi pond, so much comfort with the gentle sounds of the waterfall. Inside the easy-peesy carefree kitchen with upgraded faucet, extra large stainless steel farm sink, granite counters,substantial cabinetry, elegant decorative lighting, tile flooring and access to a yummy breakfast area and side patio for yet another wonderful living space outdoors. Easy care Hardwood floors throughout, beautiful stone fireplace, contemporary flair to the split levels with stainless railings, ceiling fans, recessed lighting, new bathrooms, nice size bedrooms, great storage with attic, crawl space, and lower level perfect family entertaining area and office/exercise room, a big laundry area with shelving and cabinetry and an upgraded commercial grade stainless steel laundry tub. Additional designer features such as marble floors and hanging pendant lights, a barn door to the powder room, this home has features that create the feeling of being on vacation. Additionally, the young roof and new high efficiency heating/cooling system will enhance your carefree living for the next few years. Low West Chester taxes and ease of commuting top this all off! This property won't last, get in while you can!
Location
State PA
County Chester
Area West Goshen Twp (10352)
Zoning R3
Direction South
Rooms
Other Rooms Living Room, Dining Room, Primary Bedroom, Bedroom 2, Kitchen, Family Room, Bedroom 1, Laundry, Other, Attic
Interior
Interior Features Primary Bath(s), Kitchen - Island, Ceiling Fan(s), Dining Area
Hot Water Electric
Heating Gas, Forced Air
Cooling Central A/C
Flooring Wood, Tile/Brick
Fireplaces Number 1
Fireplaces Type Stone
Equipment Oven - Self Cleaning, Dishwasher, Disposal
Fireplace Y
Window Features Bay/Bow
Appliance Oven - Self Cleaning, Dishwasher, Disposal
Heat Source Natural Gas
Laundry Lower Floor
Exterior
Exterior Feature Deck(s), Patio(s), Porch(es)
Utilities Available Cable TV
Water Access N
Roof Type Shingle
Accessibility None
Porch Deck(s), Patio(s), Porch(es)
Garage N
Building
Lot Description Corner
Story Other
Foundation Brick/Mortar
Sewer Public Sewer
Water Public
Architectural Style Colonial, Split Level
Level or Stories Other
Additional Building Above Grade
New Construction N
Schools
Elementary Schools Sarah W. Starkweather
Middle Schools Stetson
High Schools West Chester Bayard Rustin
School District West Chester Area
Others
Senior Community No
Tax ID 52-07B-0030.0100
Ownership Fee Simple
Acceptable Financing Conventional, VA, FHA 203(b)
Listing Terms Conventional, VA, FHA 203(b)
Financing Conventional,VA,FHA 203(b)
Read Less Info
Want to know what your home might be worth? Contact us for a FREE valuation!

Our team is ready to help you sell your home for the highest possible price ASAP

Bought with Laura Kaplan • Coldwell Banker Realty



