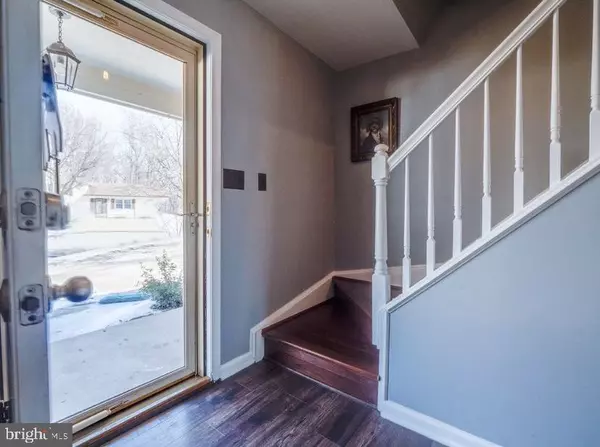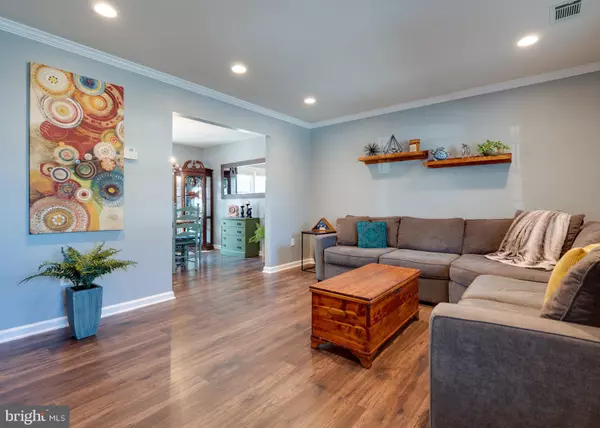For more information regarding the value of a property, please contact us for a free consultation.
Key Details
Sold Price $654,253
Property Type Single Family Home
Sub Type Detached
Listing Status Sold
Purchase Type For Sale
Square Footage 1,736 sqft
Price per Sqft $376
Subdivision Newgate
MLS Listing ID VAFX1178762
Sold Date 04/15/21
Style Colonial
Bedrooms 3
Full Baths 2
Half Baths 1
HOA Fees $63/mo
HOA Y/N Y
Abv Grd Liv Area 1,736
Originating Board BRIGHT
Year Built 1982
Annual Tax Amount $5,221
Tax Year 2021
Lot Size 8,787 Sqft
Acres 0.2
Property Description
Remodeled, Gorgeous and highly desired rare Cul-de-sac Colonial features loads of updates you will simply LOVE! Boasting a floor plan that lends itself to family, entertaining plus a large, three-season Sunroom connecting to a stone patio & large fenced-in yard for outdoor enjoyment! This stunning Gourmet Kitchen has been meticulously remodeled to include white custom cabinetry and drawers, gorgeous Quartz countertop, stainless steel appliances including a convection oven, range hood, marble backsplash. There is a double-tap kegerator for fresh served craft brews or family sodas too! There is also updated recessed lighting throughout the 1st floor! From the kitchen, the owners have opened up the wall to flow into both the dining room and Den which has a working wood burning fireplace. The Den connects with a double sliding doorway into the large Sunroom. The Sunroom features a built-in electric heat fireplace that is complimented by stone finishes on the wall, lower room and flooring! Other sunroom highlights include the high-vaulted beadboard ceilings, doggie-door and hurricane-proof vinyl windows that can be removed with ease to enjoy a screened-in room from Spring to Fall! The Outdoor hardscape patio was constructed 1 year ago and features a private hot tub for a relaxing end of the day retreat or early morning start of a day! On the upper floor, you will find the Primary bedroom with a secured closet and fully updated bathroom with double vanity. Further featuring two additional spacious bedrooms, hallway linen closet and extra storage within the easy-to-access laundry area in the upper hallway. Engineered hardwood flooring on stairs and throughout upstairs floors! Tankless water heater for unrestricted hot water! New garage door just installed. Furnace less than 6 years old. Come see what all the fuss is about, the living is easy in Newgate! Westfield HS district. Located just 25 miles from our Nation's Capitol, this home offers immediate access to flexible commuting routes throughout the employment corridors of Northern Virginia, Washington D.C. and Dulles. Enjoy easy access to I-66, Rts 28 & 29 & I-495 corridors as well as Fairfax and Loudoun County Parkways. The charming and welcoming, covered front porch opens to the heart of the home that is built around love.
Location
State VA
County Fairfax
Zoning 312
Rooms
Other Rooms Dining Room, Primary Bedroom, Kitchen, Family Room, Den, Foyer, Sun/Florida Room, Laundry, Bathroom 1, Primary Bathroom, Half Bath
Interior
Interior Features Ceiling Fan(s), Breakfast Area, Crown Moldings, Dining Area, Family Room Off Kitchen, Floor Plan - Open, Kitchen - Gourmet, Pantry, Recessed Lighting, Upgraded Countertops, WhirlPool/HotTub, Window Treatments, Other
Hot Water Instant Hot Water
Heating Forced Air
Cooling Central A/C
Flooring Laminated, Stone, Tile/Brick
Fireplaces Number 1
Fireplaces Type Electric, Wood
Equipment Built-In Microwave, Dishwasher, Disposal, Dryer, Dryer - Electric, Icemaker, Oven - Self Cleaning, Oven/Range - Gas, Range Hood, Refrigerator, Stainless Steel Appliances, Washer, Water Heater - Tankless
Fireplace Y
Appliance Built-In Microwave, Dishwasher, Disposal, Dryer, Dryer - Electric, Icemaker, Oven - Self Cleaning, Oven/Range - Gas, Range Hood, Refrigerator, Stainless Steel Appliances, Washer, Water Heater - Tankless
Heat Source Natural Gas
Exterior
Exterior Feature Enclosed, Porch(es), Screened
Parking Features Garage - Front Entry, Garage Door Opener, Inside Access
Garage Spaces 4.0
Fence Wood
Water Access N
Roof Type Asphalt
Accessibility None
Porch Enclosed, Porch(es), Screened
Attached Garage 2
Total Parking Spaces 4
Garage Y
Building
Lot Description Cul-de-sac
Story 2
Sewer Public Sewer
Water Public
Architectural Style Colonial
Level or Stories 2
Additional Building Above Grade, Below Grade
New Construction N
Schools
School District Fairfax County Public Schools
Others
Senior Community No
Tax ID 0541 09 0035
Ownership Fee Simple
SqFt Source Assessor
Security Features Exterior Cameras,Surveillance Sys
Horse Property N
Special Listing Condition Standard
Read Less Info
Want to know what your home might be worth? Contact us for a FREE valuation!

Our team is ready to help you sell your home for the highest possible price ASAP

Bought with Julia Rice • KW United



