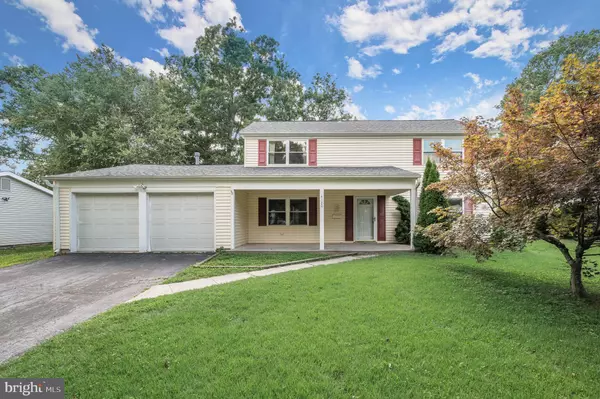For more information regarding the value of a property, please contact us for a free consultation.
Key Details
Sold Price $515,000
Property Type Single Family Home
Sub Type Detached
Listing Status Sold
Purchase Type For Sale
Square Footage 2,400 sqft
Price per Sqft $214
Subdivision Chapel Forge
MLS Listing ID MDPG2053986
Sold Date 10/28/22
Style Colonial
Bedrooms 4
Full Baths 2
Half Baths 1
HOA Y/N N
Abv Grd Liv Area 2,400
Originating Board BRIGHT
Year Built 1965
Annual Tax Amount $6,170
Tax Year 2021
Lot Size 0.269 Acres
Acres 0.27
Property Description
This large and gorgeous 4 bedroom colonial with 2.5 baths, 2 car garage and covered front porch, located in the quiet community of Chapel Forge, features a huge family room addition with brick gas fireplace, as well as a lovely, bright enclosed sun room/dining room. You'll also enjoy the very large, updated table-space kitchen with granite counters, newer stainless appliances and ceramic tile floor. The upper level includes a large primary bedroom with fully upgraded ensuite bath, as well as 2 additional bedrooms and another fully upgraded full hall bath. Additional features include a main level bedroom, formal living room, 2.5 recently upgraded bathrooms, ceiling fans, many new vinyl windows, whole house fan, new washer and dryer, updated HVAC, new HWH and extended laundry/storage rooms. The large, flat back yard with low, freshly painted deck, backs to the middle school with use of the school baseball field and basketball and tennis courts. Only about 7 minutes to the Marc train to DC for commuting.
Location
State MD
County Prince Georges
Zoning RSF95
Rooms
Main Level Bedrooms 1
Interior
Interior Features Breakfast Area, Attic, Attic/House Fan, Carpet, Ceiling Fan(s), Chair Railings, Dining Area, Entry Level Bedroom, Family Room Off Kitchen, Floor Plan - Traditional, Kitchen - Eat-In, Kitchen - Gourmet, Kitchen - Table Space, Primary Bath(s), Stall Shower, Tub Shower, Upgraded Countertops
Hot Water Natural Gas
Heating Forced Air
Cooling Central A/C
Flooring Ceramic Tile, Carpet, Laminated
Fireplaces Number 1
Fireplaces Type Brick, Gas/Propane
Equipment Built-In Microwave, Refrigerator, Dishwasher, Disposal, Cooktop, Oven - Single, Oven/Range - Electric, Washer, Dryer, Water Heater
Furnishings No
Fireplace Y
Window Features Double Pane,Vinyl Clad
Appliance Built-In Microwave, Refrigerator, Dishwasher, Disposal, Cooktop, Oven - Single, Oven/Range - Electric, Washer, Dryer, Water Heater
Heat Source Natural Gas
Laundry Has Laundry, Main Floor, Washer In Unit, Dryer In Unit
Exterior
Exterior Feature Deck(s)
Parking Features Garage - Front Entry, Garage Door Opener, Inside Access
Garage Spaces 6.0
Fence Chain Link, Board, Wood
Water Access N
View Scenic Vista
Roof Type Asphalt,Shingle
Street Surface Paved
Accessibility None
Porch Deck(s)
Road Frontage City/County, Public
Attached Garage 2
Total Parking Spaces 6
Garage Y
Building
Lot Description Cleared, Front Yard, SideYard(s), Rear Yard, Private, Open
Story 2
Foundation Other
Sewer Public Sewer
Water Public
Architectural Style Colonial
Level or Stories 2
Additional Building Above Grade
Structure Type Dry Wall
New Construction N
Schools
Elementary Schools Whitehall
Middle Schools Samuel Ogle
High Schools Bowie
School District Prince George'S County Public Schools
Others
Pets Allowed Y
Senior Community No
Tax ID 17141673011
Ownership Fee Simple
SqFt Source Assessor
Security Features Smoke Detector
Acceptable Financing Cash, Conventional, FHA, VA
Horse Property N
Listing Terms Cash, Conventional, FHA, VA
Financing Cash,Conventional,FHA,VA
Special Listing Condition Standard
Pets Allowed No Pet Restrictions
Read Less Info
Want to know what your home might be worth? Contact us for a FREE valuation!

Our team is ready to help you sell your home for the highest possible price ASAP

Bought with Lydia Cook • Exit Landmark Realty



