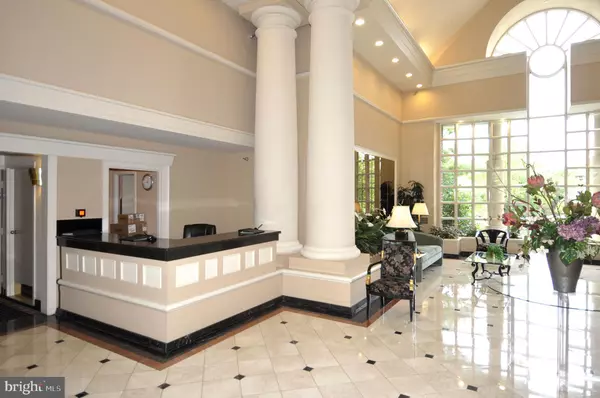For more information regarding the value of a property, please contact us for a free consultation.
Key Details
Sold Price $650,000
Property Type Condo
Sub Type Condo/Co-op
Listing Status Sold
Purchase Type For Sale
Square Footage 1,630 sqft
Price per Sqft $398
Subdivision The Fallswood Codm
MLS Listing ID MDMC2046690
Sold Date 06/08/22
Style Beaux Arts
Bedrooms 2
Full Baths 2
Condo Fees $1,061/mo
HOA Y/N N
Abv Grd Liv Area 1,630
Originating Board BRIGHT
Year Built 1985
Annual Tax Amount $5,912
Tax Year 2022
Property Description
Welcome to this 1630 sq.ft. sun filled condo in a beautifully maintained boutique building! This spacious unit was converted from a 3 bdrm to a 1 br/den by the original owners. It can be converted back to its original floorplan. The elegant foyer leads to a sun filled formal LR/DR combo and sliding glass doors to a private balcony. The renovated kitchen features plenty of cabinets, granite countertops, built-in microwave , stainless-steel appliances and a pantry. Adjacent to the kitchen is a separate laundry room with full size washer and dryer plus shelving for storage. The den has hardwood floors, built-ins and two closets. Down the hall is the master bedroom with a large walk-in closet and 2nd closet, large bath with vanity, soaking tub and separate shower. A storage unit plus two garage parking spaces convey with the property. The garage spaces are separately deeded. Amenities of the building include 24-hour gated security, front desk with on site management, rooftop sundeck with grills, seating and lovely landscaping. Other amenities include a fitness center, tennis court, library, party room, outdoor pool and guest parking. Minutes to the red line metro, I495, I270, Whole Foods, Starbucks and Pike & Rose. Nicholson Lane is between Old Georgetown Road and Rockville Pike. Everything you need is minutes away, restaurants, shopping, dry cleaners, etc. This size unit doesn't come on the market that often and the location can't be beat ! There is a tenant in the unit so please give a few hours notice before showing.
Location
State MD
County Montgomery
Zoning TSR
Direction East
Rooms
Other Rooms Living Room, Dining Room, Kitchen, Den, Laundry
Main Level Bedrooms 2
Interior
Interior Features Breakfast Area, Built-Ins, Combination Dining/Living, Kitchen - Table Space, Stall Shower, Tub Shower, Walk-in Closet(s), Window Treatments
Hot Water Electric
Heating Forced Air
Cooling Central A/C
Equipment Dishwasher, Dryer, Oven/Range - Electric, Refrigerator, Stainless Steel Appliances, Washer, Water Heater
Furnishings No
Fireplace N
Appliance Dishwasher, Dryer, Oven/Range - Electric, Refrigerator, Stainless Steel Appliances, Washer, Water Heater
Heat Source Electric
Laundry Washer In Unit, Dryer In Unit
Exterior
Exterior Feature Balcony, Brick
Parking Features Covered Parking, Garage Door Opener
Garage Spaces 2.0
Utilities Available Electric Available, Cable TV
Amenities Available Cable, Common Grounds, Elevator, Exercise Room, Game Room, Library, Meeting Room, Party Room, Picnic Area, Pool - Outdoor, Tennis Courts, Jog/Walk Path, Reserved/Assigned Parking, Storage Bin
Water Access N
Accessibility None
Porch Balcony, Brick
Attached Garage 2
Total Parking Spaces 2
Garage Y
Building
Story 1
Unit Features Hi-Rise 9+ Floors
Sewer Public Sewer
Water Public
Architectural Style Beaux Arts
Level or Stories 1
Additional Building Above Grade, Below Grade
New Construction N
Schools
School District Montgomery County Public Schools
Others
Pets Allowed Y
HOA Fee Include Common Area Maintenance,Custodial Services Maintenance,Electricity,Ext Bldg Maint,Heat,Lawn Maintenance,Management,Pool(s),Reserve Funds,Sewer,Snow Removal,Trash,Security Gate,Water
Senior Community No
Tax ID 160402545064
Ownership Condominium
Security Features Desk in Lobby,Main Entrance Lock,Resident Manager,Security Gate
Acceptable Financing Conventional, Cash
Horse Property N
Listing Terms Conventional, Cash
Financing Conventional,Cash
Special Listing Condition Standard
Pets Allowed Cats OK, Size/Weight Restriction, Dogs OK
Read Less Info
Want to know what your home might be worth? Contact us for a FREE valuation!

Our team is ready to help you sell your home for the highest possible price ASAP

Bought with Sandi Mujanovic • Compass



