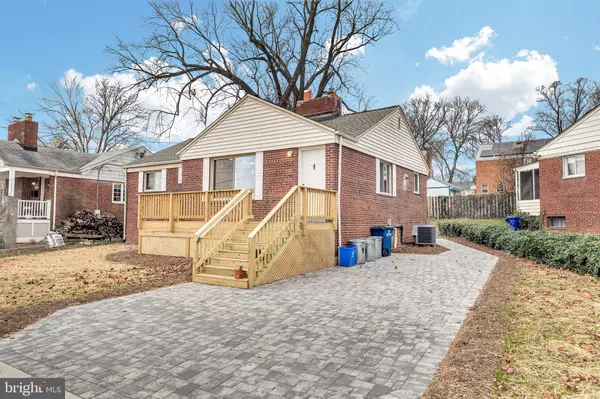For more information regarding the value of a property, please contact us for a free consultation.
Key Details
Sold Price $750,000
Property Type Single Family Home
Sub Type Detached
Listing Status Sold
Purchase Type For Sale
Square Footage 2,124 sqft
Price per Sqft $353
Subdivision Rosemary Knolls
MLS Listing ID MDMC2022258
Sold Date 01/10/22
Style Ranch/Rambler
Bedrooms 5
Full Baths 2
Half Baths 1
HOA Y/N N
Abv Grd Liv Area 1,124
Originating Board BRIGHT
Year Built 1951
Annual Tax Amount $5,062
Tax Year 2021
Lot Size 5,953 Sqft
Acres 0.14
Property Description
Wonderful rambler home in Rosemary Hills community. Recently renovated home features tons of updates! It's a big 5 bedroom / 2.5 bathroom home with a fully-finished lower-level that offers many options: au pair, AirBnB or rental suite! The main /upper-level features 3 bedrooms, a new spacious kitchen, shining hardwood floors, recessed lighting and a new stylish bathroom. The lower-level showcases a kitchenette, spacious living area, 2 real bedrooms w/ egress windows, an extra combined 1/2 bath & laundry room - plus a storage area! The lower-level can be accessed via private door too. Two new decks add wonderful outdoor space - a front deck to catch the morning East-facing sun and the rear deck to catch West-facing sunsets. The new xtra-large parking pad can easily accommodate 3 cars - more updates include: new roof & water proofing system; Located steps from Rosemary Hills Primary School & super fun playground; tracks to the B-CC school district. Great commuting location too - 8/10th mile to SS Metro station, just up the block to bus stops; PLUS the new Purple Line station will be nearby! Rock Creek Park & trails are just minutes from the house too! Showings limited to 1 agent & 1 set of buyers at a time. Face masks required for entry!
Location
State MD
County Montgomery
Zoning R60
Direction East
Rooms
Other Rooms Living Room, Bedroom 2, Bedroom 3, Bedroom 4, Bedroom 5, Kitchen, Bedroom 1, 2nd Stry Fam Rm, Storage Room
Basement Daylight, Partial, Connecting Stairway, Fully Finished, Heated, Improved, Walkout Stairs, Water Proofing System, Windows
Main Level Bedrooms 3
Interior
Interior Features 2nd Kitchen, Attic, Attic/House Fan, Combination Dining/Living, Dining Area, Entry Level Bedroom, Floor Plan - Traditional, Kitchen - Galley, Kitchenette, Recessed Lighting, Stain/Lead Glass, Stall Shower, Tub Shower, Upgraded Countertops, Wood Floors
Hot Water Natural Gas
Heating Forced Air
Cooling Central A/C
Flooring Engineered Wood, Hardwood, Laminate Plank, Tile/Brick
Fireplaces Number 1
Fireplaces Type Brick, Mantel(s), Wood
Equipment Built-In Microwave, Built-In Range, Dishwasher, Disposal, Exhaust Fan, Extra Refrigerator/Freezer, Oven - Self Cleaning, Oven/Range - Gas, Refrigerator, Stainless Steel Appliances, Water Heater
Furnishings No
Fireplace Y
Appliance Built-In Microwave, Built-In Range, Dishwasher, Disposal, Exhaust Fan, Extra Refrigerator/Freezer, Oven - Self Cleaning, Oven/Range - Gas, Refrigerator, Stainless Steel Appliances, Water Heater
Heat Source Natural Gas
Laundry None
Exterior
Garage Spaces 3.0
Utilities Available Electric Available, Natural Gas Available, Water Available, Sewer Available
Water Access N
View Garden/Lawn, Street, Trees/Woods
Roof Type Architectural Shingle
Accessibility None
Total Parking Spaces 3
Garage N
Building
Lot Description Backs - Open Common Area, Front Yard, Rear Yard
Story 2
Foundation Block, Other
Sewer Public Sewer
Water Public
Architectural Style Ranch/Rambler
Level or Stories 2
Additional Building Above Grade, Below Grade
Structure Type Dry Wall
New Construction N
Schools
Elementary Schools Rosemary Hills
Middle Schools Silver Creek
High Schools Bethesda-Chevy Chase
School District Montgomery County Public Schools
Others
Pets Allowed Y
Senior Community No
Tax ID 161301410186
Ownership Fee Simple
SqFt Source Assessor
Acceptable Financing Cash, Conventional, FHA, VA
Horse Property N
Listing Terms Cash, Conventional, FHA, VA
Financing Cash,Conventional,FHA,VA
Special Listing Condition Standard
Pets Allowed No Pet Restrictions
Read Less Info
Want to know what your home might be worth? Contact us for a FREE valuation!

Our team is ready to help you sell your home for the highest possible price ASAP

Bought with Hovanes Suleymanian • The ONE Street Company



