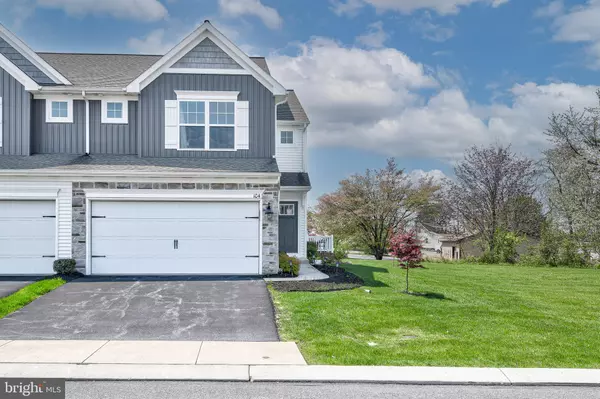For more information regarding the value of a property, please contact us for a free consultation.
Key Details
Sold Price $346,990
Property Type Townhouse
Sub Type End of Row/Townhouse
Listing Status Sold
Purchase Type For Sale
Square Footage 1,894 sqft
Price per Sqft $183
Subdivision Landover Court
MLS Listing ID PACB2010746
Sold Date 06/07/22
Style Traditional
Bedrooms 3
Full Baths 2
Half Baths 1
HOA Fees $95/mo
HOA Y/N Y
Abv Grd Liv Area 1,894
Originating Board BRIGHT
Year Built 2016
Annual Tax Amount $2,953
Tax Year 2021
Lot Size 1,307 Sqft
Acres 0.03
Property Description
This move-in ready beautiful North East facing End unit townhouse, built in 2016 with 3 bed rooms and walk in closet in each bed room is located in Hampden township offers hardwood flooring throughout the main floor, premium cabinets with crown moldings, granite countertops, walk-in pantry , stainless steel appliances, pendant lighting and much more. Main floor is open concept flows from the family room, kitchen and dining. This house features a 2 car garage with mud room entry and built-in bench. Upstairs offers a Primary bedroom with His and Her closets, ensuite has a large walk in tiled shower with glass doors. 2 other bedrooms are also large with their own walk-in closets. Convenient laundry room in the upper level. Basement is unfinished but ready to capture your creativity. This home has a very large side yard with a deck , the cherry bush plant and 2 blueberry plants as well as strawberry plants around the deck. Ample space for gardening around the house. Cumberland valley schools. Easy access to I-81. 2-min to UPMC and Penn State hospitals. 1 min to GIANT & Weis grocery, day care. Dont let this one pass by!
Location
State PA
County Cumberland
Area Hampden Twp (14410)
Zoning RESIDENTIAL
Direction Northeast
Rooms
Other Rooms Living Room, Dining Room, Primary Bedroom, Bedroom 2, Bedroom 3, Kitchen, Laundry, Mud Room
Basement Full
Interior
Interior Features Carpet, Dining Area, Kitchen - Island, Pantry, Walk-in Closet(s)
Hot Water Electric
Heating Forced Air
Cooling Central A/C
Flooring Carpet
Equipment Built-In Microwave, Dishwasher, Oven/Range - Gas
Appliance Built-In Microwave, Dishwasher, Oven/Range - Gas
Heat Source Electric
Exterior
Parking Features Garage - Front Entry
Garage Spaces 2.0
Utilities Available Cable TV, Phone
Water Access N
Roof Type Architectural Shingle
Accessibility Level Entry - Main
Attached Garage 2
Total Parking Spaces 2
Garage Y
Building
Story 2
Foundation Concrete Perimeter
Sewer Public Sewer
Water Public
Architectural Style Traditional
Level or Stories 2
Additional Building Above Grade, Below Grade
New Construction N
Schools
Elementary Schools Shaull
Middle Schools Mountain View
High Schools Cumberland Valley
School District Cumberland Valley
Others
HOA Fee Include Lawn Maintenance,Common Area Maintenance
Senior Community No
Tax ID 10-13-0995-013-UD2
Ownership Fee Simple
SqFt Source Assessor
Acceptable Financing Cash, Conventional, FHA, VA
Listing Terms Cash, Conventional, FHA, VA
Financing Cash,Conventional,FHA,VA
Special Listing Condition Standard
Read Less Info
Want to know what your home might be worth? Contact us for a FREE valuation!

Our team is ready to help you sell your home for the highest possible price ASAP

Bought with Divyang Patel • BrokersRealty.com World Headquarters



