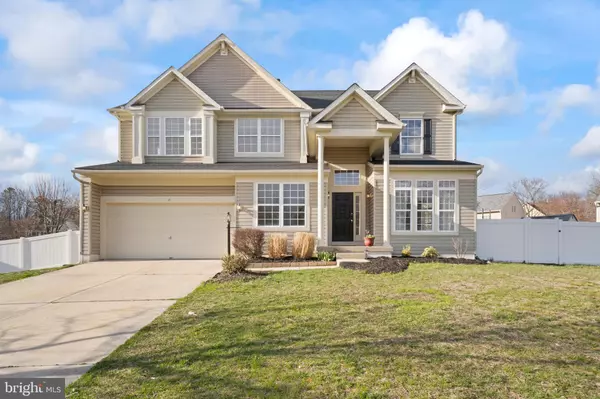For more information regarding the value of a property, please contact us for a free consultation.
Key Details
Sold Price $495,000
Property Type Single Family Home
Sub Type Detached
Listing Status Sold
Purchase Type For Sale
Square Footage 3,120 sqft
Price per Sqft $158
Subdivision Raintree
MLS Listing ID NJCD2022756
Sold Date 05/10/22
Style Colonial
Bedrooms 4
Full Baths 3
HOA Fees $10/ann
HOA Y/N Y
Abv Grd Liv Area 3,120
Originating Board BRIGHT
Year Built 1995
Annual Tax Amount $12,454
Tax Year 2020
Lot Size 0.530 Acres
Acres 0.53
Lot Dimensions 153.00 x 152.00
Property Description
Welcome home to 11 Teakwood Lane! This 4 Bedroom, 3 Bathroom Colonial is one of Raintree's largest models on an oversized lot with a 2-Car Garage and fenced-in yard. The entire home has been refreshed with new carpet, neutral paint colors, a new roof in 2022, and is move-in ready. When you enter the front door, you are greeted by hardwood floors and a grand foyer with a cathedral ceiling. To one side there is an office/bonus room with double doors and on the other a vast dining room with plenty of windows where you may enjoy tons of natural light. The eat-in kitchen boasts over 26 feet of counter space with 42in oak cabinets, a double sink, island, ceramic tile and sliding doors leading to the backyard which includes a concrete patio, fire-pit and play-set. Back inside you will love to entertain friends and family in this huge living room with a vaulted ceiling and transition windows spanning over both stories. Also, on the 1st floor there is a bedroom, a full bathroom, laundry room and access to the 2-car garage. Upstairs the master retreat includes a separate sitting/bonus room, walk-in closet, extra closet, and an en suite with double sinks, vanity space, soaking tub, stall shower and private WC. There are 2 additional bedrooms on the second floor and another full bathroom with double sinks. The finished basement has a bar area with a sink, cabinetry & built-in wine-rack, 19x27ft 2nd living room, another sizable 18x16ft bonus room and a utility room. Schedule your tour ASAP!
Location
State NJ
County Camden
Area Gloucester Twp (20415)
Zoning RES
Rooms
Other Rooms Living Room, Dining Room, Primary Bedroom, Bedroom 2, Bedroom 3, Bedroom 4, Kitchen, Laundry, Other, Bathroom 2, Bathroom 3, Bonus Room, Primary Bathroom
Basement Full, Fully Finished
Main Level Bedrooms 1
Interior
Interior Features Primary Bath(s), Butlers Pantry, Ceiling Fan(s), WhirlPool/HotTub, Bar, Carpet, Dining Area, Entry Level Bedroom, Family Room Off Kitchen, Floor Plan - Open, Kitchen - Island, Kitchen - Table Space, Soaking Tub, Stall Shower, Tub Shower, Walk-in Closet(s), Wet/Dry Bar, Wood Floors
Hot Water Natural Gas
Heating Forced Air
Cooling Central A/C
Flooring Fully Carpeted, Hardwood, Ceramic Tile
Fireplace N
Heat Source Natural Gas
Laundry Main Floor
Exterior
Exterior Feature Patio(s)
Parking Features Inside Access
Garage Spaces 2.0
Fence Vinyl
Utilities Available Cable TV
Water Access N
Roof Type Shingle
Accessibility None
Porch Patio(s)
Attached Garage 2
Total Parking Spaces 2
Garage Y
Building
Lot Description Irregular
Story 2
Foundation Concrete Perimeter
Sewer Public Sewer
Water Public
Architectural Style Colonial
Level or Stories 2
Additional Building Above Grade, Below Grade
Structure Type Cathedral Ceilings
New Construction N
Schools
School District Black Horse Pike Regional Schools
Others
HOA Fee Include Common Area Maintenance
Senior Community No
Tax ID 15-14904-00003
Ownership Fee Simple
SqFt Source Estimated
Security Features Security System
Special Listing Condition Standard
Read Less Info
Want to know what your home might be worth? Contact us for a FREE valuation!

Our team is ready to help you sell your home for the highest possible price ASAP

Bought with Maria Fernandez • HomeSmart First Advantage Realty



