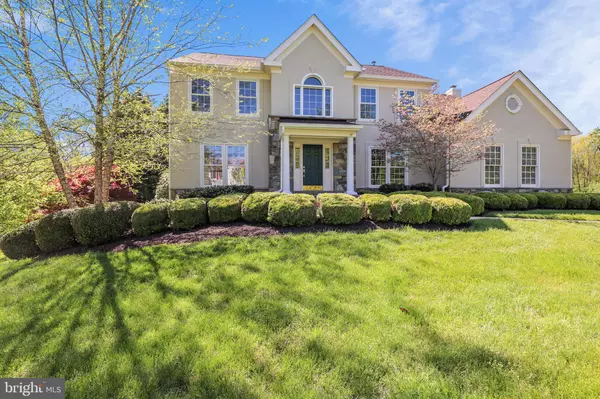For more information regarding the value of a property, please contact us for a free consultation.
Key Details
Sold Price $685,000
Property Type Single Family Home
Sub Type Detached
Listing Status Sold
Purchase Type For Sale
Square Footage 5,000 sqft
Price per Sqft $137
Subdivision Ward Farm Estates
MLS Listing ID MDMC705048
Sold Date 07/17/20
Style Colonial
Bedrooms 5
Full Baths 4
Half Baths 1
HOA Fees $43/ann
HOA Y/N Y
Abv Grd Liv Area 3,400
Originating Board BRIGHT
Year Built 1992
Annual Tax Amount $7,144
Tax Year 2019
Lot Size 2.000 Acres
Acres 2.0
Property Description
BACK ON MARKET!!! BUYER'S FINANCING FELL THRU. Awesome curb appeal with a 2-acre lot overlooking woods. This stunning colonial with 5000 finished square feet has been freshly painted from top to bottom. Gleaming hardwoods grace the main level and brand new carpeting provides warmth for the upper level and lower level bedrooms. The renovated kitchen features painted white cabinets, granite countertops, tile backsplash, stainless appliances, and a stylish contrasting center island. The light-filled sunroom and spacious family room with lovely stone gas fireplace combine with the kitchen to provide an open flow perfect for entertaining and everyday life. The custom deck with retractable awning overlooks a private view of the wooded backyard. A convenient main-level office, living room, formal dining room, and laundry complete the main level. The spacious master suite includes a tray ceiling, sitting area, walk-in closet, and a master bathroom with double vanity, huge soaking tub, separate shower, and private water closet. The lower level offers an enormous light-filled recreation room complete with terrazzo tile floors and a built-in wet bar with ice maker and mini-fridge as well as a sliding door walkout to a tile patio. An additional bedroom with a wall of windows, full bathroom, and utility room are also located on the lower level. Both the roof and the windows have been upgraded. 1-year Home Warranty included.
Location
State MD
County Montgomery
Zoning RE2
Rooms
Other Rooms Living Room, Dining Room, Primary Bedroom, Bedroom 2, Bedroom 3, Bedroom 4, Bedroom 5, Kitchen, Family Room, Sun/Florida Room, Laundry, Office, Recreation Room, Utility Room, Bathroom 2, Bathroom 3, Primary Bathroom, Full Bath, Half Bath
Basement Connecting Stairway, Daylight, Full, Fully Finished, Rear Entrance, Sump Pump, Walkout Level, Windows, Interior Access, Full
Interior
Interior Features Attic, Bar, Built-Ins, Breakfast Area, Carpet, Ceiling Fan(s), Chair Railings, Crown Moldings, Family Room Off Kitchen, Floor Plan - Open, Formal/Separate Dining Room, Floor Plan - Traditional, Kitchen - Eat-In, Kitchen - Island, Primary Bath(s), Pantry, Recessed Lighting, Skylight(s), Soaking Tub, Stall Shower, Tub Shower, Walk-in Closet(s), Water Treat System, Wet/Dry Bar, Window Treatments, Wood Floors
Hot Water Natural Gas
Heating Zoned, Forced Air, Heat Pump(s), Programmable Thermostat, Central
Cooling Zoned, Central A/C, Ceiling Fan(s), Programmable Thermostat
Flooring Hardwood, Carpet, Tile/Brick
Fireplaces Number 2
Fireplaces Type Fireplace - Glass Doors, Gas/Propane, Mantel(s), Stone, Free Standing
Equipment Cooktop, Dishwasher, Disposal, Dryer, Energy Efficient Appliances, Exhaust Fan, Extra Refrigerator/Freezer, Icemaker, Oven - Double, Oven - Self Cleaning, Refrigerator, Stainless Steel Appliances, Washer, Water Conditioner - Owned, Water Heater
Fireplace Y
Window Features Atrium,Bay/Bow,Casement,Double Hung,Energy Efficient,Screens,Skylights,Vinyl Clad
Appliance Cooktop, Dishwasher, Disposal, Dryer, Energy Efficient Appliances, Exhaust Fan, Extra Refrigerator/Freezer, Icemaker, Oven - Double, Oven - Self Cleaning, Refrigerator, Stainless Steel Appliances, Washer, Water Conditioner - Owned, Water Heater
Heat Source Natural Gas, Electric
Laundry Main Floor
Exterior
Exterior Feature Deck(s), Patio(s)
Parking Features Garage - Side Entry, Garage Door Opener, Inside Access
Garage Spaces 4.0
Amenities Available None
Water Access N
View Garden/Lawn, Trees/Woods
Roof Type Architectural Shingle
Accessibility None
Porch Deck(s), Patio(s)
Attached Garage 2
Total Parking Spaces 4
Garage Y
Building
Story 3
Sewer Community Septic Tank, Private Septic Tank
Water Well
Architectural Style Colonial
Level or Stories 3
Additional Building Above Grade, Below Grade
Structure Type Dry Wall,2 Story Ceilings,Cathedral Ceilings,Tray Ceilings
New Construction N
Schools
Elementary Schools Laytonsville
Middle Schools Gaithersburg
High Schools Gaithersburg
School District Montgomery County Public Schools
Others
HOA Fee Include Trash
Senior Community No
Tax ID 160102539234
Ownership Fee Simple
SqFt Source Assessor
Security Features Carbon Monoxide Detector(s),Smoke Detector
Acceptable Financing Cash, Conventional, FHA, VA
Listing Terms Cash, Conventional, FHA, VA
Financing Cash,Conventional,FHA,VA
Special Listing Condition Standard
Read Less Info
Want to know what your home might be worth? Contact us for a FREE valuation!

Our team is ready to help you sell your home for the highest possible price ASAP

Bought with Marlon P Deausen • Deausen Realty



